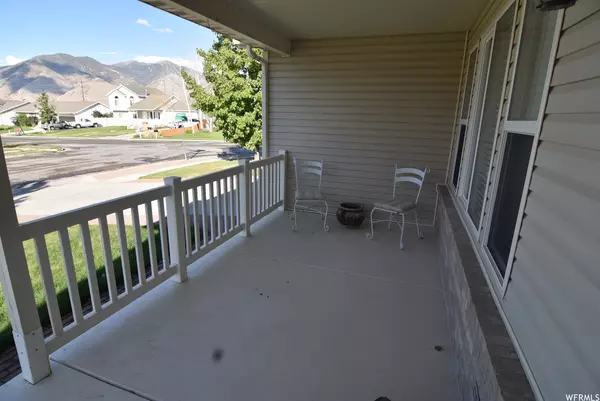$444,700
$439,700
1.1%For more information regarding the value of a property, please contact us for a free consultation.
5 Beds
4 Baths
2,952 SqFt
SOLD DATE : 12/15/2022
Key Details
Sold Price $444,700
Property Type Single Family Home
Sub Type Single Family Residence
Listing Status Sold
Purchase Type For Sale
Square Footage 2,952 sqft
Price per Sqft $150
Subdivision Cedarwood Estates
MLS Listing ID 1842888
Sold Date 12/15/22
Style Rambler/Ranch
Bedrooms 5
Full Baths 2
Half Baths 1
Three Quarter Bath 1
Construction Status Blt./Standing
HOA Y/N No
Abv Grd Liv Area 1,492
Year Built 2001
Annual Tax Amount $3,416
Lot Size 9,147 Sqft
Acres 0.21
Lot Dimensions 0.0x0.0x0.0
Property Description
Huge PRICE REDUCTION. Solar System makes this home more affordable due to the low monthly electrical bills compared to other homes. Well cared for home in desirable neighborhood. This beautiful; rambler with a fully finished basement is just what you've been looking for. Formal entry and flex/living room, large great room dining room and very nice kitchen all with vaulted ceilings throughout most of the main floor.. Large Master suite with private master bathroom and plant shelf as well as a large master closet. There are 2 more bedrooms on the main level along with 1 additional full bathroom and a 1/2 bath a well. Main floor laundry with tons of storage as well. Downstairs you will find 2 more large bedrooms, a 3/4 bathroom, great room with built-in book/storage shelves and gas-log fireplace, a 2nd great room that is currently set up as a large craft room and would be a perfect game/theater room, a large cold storage room with built-in shelving. The 2 car garage is and extended length which allows for larger trucks to be parked inside. The yard features 2 RV parking areas for your boat, RV, ATV's, UTV's and other items. There' also a large shed with power for additional storage. New solar system installed in 2021 helps keep your energy bills lower (Solar system will be paid off at closing (Approx $30,000) with a full price offer). Square footage figures are provided as a courtesy estimate only and were obtained from prior MLS . Buyer is advised to obtain an independent measurement.
Location
State UT
County Tooele
Area Grantsville; Tooele; Erda; Stanp
Zoning Single-Family
Rooms
Basement Full
Primary Bedroom Level Floor: 1st
Master Bedroom Floor: 1st
Main Level Bedrooms 3
Interior
Interior Features Bath: Master, Disposal, Gas Log, Great Room, Oven: Gas, Range: Gas, Range/Oven: Free Stdng., Vaulted Ceilings, Video Door Bell(s), Smart Thermostat(s)
Heating Forced Air, Gas: Central
Cooling Central Air
Flooring Hardwood, Tile, Vinyl
Fireplaces Number 1
Equipment Alarm System, Storage Shed(s), Window Coverings
Fireplace true
Window Features Blinds
Appliance Ceiling Fan, Microwave, Range Hood, Refrigerator, Water Softener Owned
Laundry Electric Dryer Hookup
Exterior
Exterior Feature Double Pane Windows, Entry (Foyer), Out Buildings, Porch: Open, Sliding Glass Doors
Garage Spaces 2.0
Utilities Available Natural Gas Connected, Electricity Connected, Sewer Connected, Sewer: Public, Water Connected
View Y/N Yes
View Mountain(s)
Roof Type Asphalt
Present Use Single Family
Topography Corner Lot, Curb & Gutter, Fenced: Part, Road: Paved, Sidewalks, Sprinkler: Auto-Full, Terrain, Flat, View: Mountain
Porch Porch: Open
Total Parking Spaces 2
Private Pool false
Building
Lot Description Corner Lot, Curb & Gutter, Fenced: Part, Road: Paved, Sidewalks, Sprinkler: Auto-Full, View: Mountain
Story 2
Sewer Sewer: Connected, Sewer: Public
Water Culinary
Structure Type Brick
New Construction No
Construction Status Blt./Standing
Schools
Elementary Schools Middle Canyon
Middle Schools Clarke N Johnsen
High Schools Tooele
School District Tooele
Others
Senior Community No
Tax ID 1209300255
Acceptable Financing Cash, Conventional, FHA, VA Loan, USDA Rural Development
Horse Property No
Listing Terms Cash, Conventional, FHA, VA Loan, USDA Rural Development
Financing Conventional
Read Less Info
Want to know what your home might be worth? Contact us for a FREE valuation!

Our team is ready to help you sell your home for the highest possible price ASAP
Bought with Ulrich REALTORS, Inc.
"My job is to find and attract mastery-based agents to the office, protect the culture, and make sure everyone is happy! "






