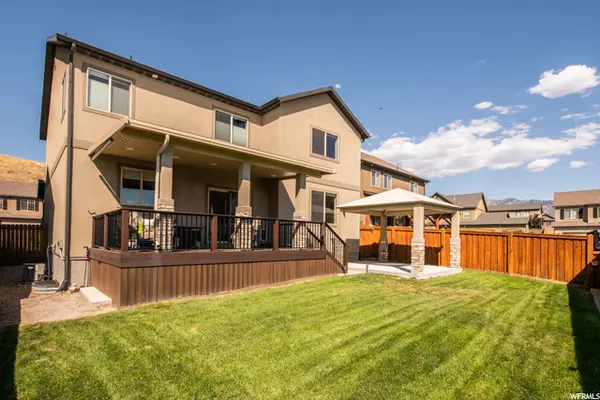$699,900
For more information regarding the value of a property, please contact us for a free consultation.
5 Beds
4 Baths
3,861 SqFt
SOLD DATE : 12/16/2022
Key Details
Property Type Single Family Home
Sub Type Single Family Residence
Listing Status Sold
Purchase Type For Sale
Square Footage 3,861 sqft
Price per Sqft $176
Subdivision Maple Hollow 10 11 1
MLS Listing ID 1840114
Sold Date 12/16/22
Style Stories: 2
Bedrooms 5
Full Baths 2
Half Baths 1
Three Quarter Bath 1
Construction Status Blt./Standing
HOA Fees $133/mo
HOA Y/N Yes
Abv Grd Liv Area 2,662
Year Built 2010
Annual Tax Amount $2,541
Lot Size 5,662 Sqft
Acres 0.13
Lot Dimensions 0.0x0.0x0.0
Property Description
Huge price inprovment The moment you walk into this charming home you will see the perfect lay out, beginning with a private office for working at home. Down the hallway, you enter a large living space with a beautiful fireplace mantel and adjoining dining area and kitchen, which looks out to south-facing , custom, covered deck. A separate covered patio is ready for your new hot tub. The kitchen is large with lots of storage, a good -sized pantry, stainless appliances and a dishwasher. The garage door entry is just off the kitchen. The lower level has a cozy family room and grab the popcorn for the cinema room with stadium seating and comfortable lounge chairs. The basement also has a bathroom with a large shower and spacious cold storage room. The top floor has three private bedroom plus the over-sized master bedroom with a great view of the mountains and Utah Valley. Also upstairs is a large loft area that can be used as additional family space. Suncrest HOA includes Pool, fitness center, picnic area, biking and hiking trails, cable TV, high speed internet , Previously the HOA has stated the driveway will need to be partially repaired. But no time frame had been provided to the seller.
Location
State UT
County Utah
Area Alpine
Zoning Single-Family
Rooms
Basement Daylight
Interior
Interior Features Den/Office, Disposal, Gas Log, Theater Room
Heating Gas: Central
Cooling Central Air
Flooring Carpet, Hardwood, Laminate
Fireplaces Number 1
Fireplace true
Window Features Full
Appliance Ceiling Fan, Microwave, Range Hood
Exterior
Exterior Feature Deck; Covered, Double Pane Windows, Entry (Foyer), Patio: Covered, Sliding Glass Doors
Garage Spaces 2.0
Community Features Clubhouse
Utilities Available Natural Gas Connected, Electricity Connected, Sewer Connected, Sewer: Public, Water Connected
Amenities Available Barbecue, Biking Trails, Cable TV, Clubhouse, Fitness Center, Management, Pets Permitted, Picnic Area, Playground, Pool, Spa/Hot Tub
View Y/N Yes
View Lake, Mountain(s), Valley
Roof Type Asbestos Shingle
Present Use Single Family
Topography Cul-de-Sac, Curb & Gutter, Sidewalks, Sprinkler: Auto-Full, Terrain, Flat, View: Lake, View: Mountain, View: Valley, Wooded, Drip Irrigation: Auto-Full
Porch Covered
Total Parking Spaces 6
Private Pool false
Building
Lot Description Cul-De-Sac, Curb & Gutter, Sidewalks, Sprinkler: Auto-Full, View: Lake, View: Mountain, View: Valley, Wooded, Drip Irrigation: Auto-Full
Faces North
Story 3
Sewer Sewer: Connected, Sewer: Public
Water Culinary
Structure Type Asphalt,Stone,Stucco
New Construction No
Construction Status Blt./Standing
Schools
Elementary Schools Alpine
Middle Schools Timberline
High Schools Lone Peak
School District Alpine
Others
HOA Name suncrest
HOA Fee Include Cable TV
Senior Community No
Tax ID 46-645-0152
Acceptable Financing Cash, Conventional, VA Loan
Horse Property No
Listing Terms Cash, Conventional, VA Loan
Financing Conventional
Read Less Info
Want to know what your home might be worth? Contact us for a FREE valuation!

Our team is ready to help you sell your home for the highest possible price ASAP
Bought with RE/MAX Associates (Utah County)
"My job is to find and attract mastery-based agents to the office, protect the culture, and make sure everyone is happy! "






