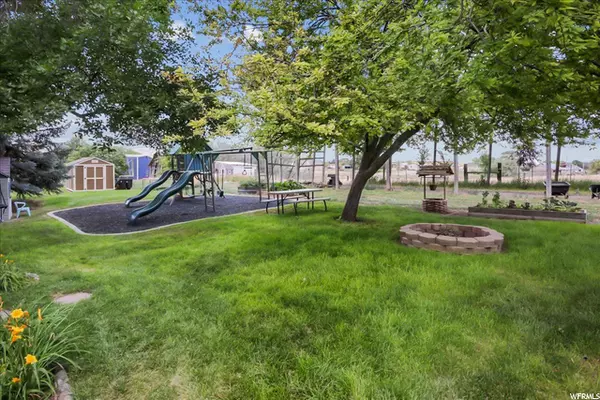$515,000
$525,000
1.9%For more information regarding the value of a property, please contact us for a free consultation.
4 Beds
2 Baths
3,559 SqFt
SOLD DATE : 12/16/2022
Key Details
Sold Price $515,000
Property Type Single Family Home
Sub Type Single Family Residence
Listing Status Sold
Purchase Type For Sale
Square Footage 3,559 sqft
Price per Sqft $144
MLS Listing ID 1830469
Sold Date 12/16/22
Style Rambler/Ranch
Bedrooms 4
Full Baths 1
Three Quarter Bath 1
Construction Status Blt./Standing
HOA Y/N No
Abv Grd Liv Area 1,782
Year Built 1974
Annual Tax Amount $1,788
Lot Size 0.630 Acres
Acres 0.63
Lot Dimensions 0.0x0.0x0.0
Property Description
PRICE ADJUSTMENT and MOTIVATED SELLERS that have lived in the home since they had it built. The basement and stairs have NEW carpets (fitted 10/7/22), dish washer, microwave and a refrigerator that is is only 2 years old. This is an AMAZING and well maintained partially brick rambler is on .63 acre in the desirable small town known as Newton. Welcoming front room, great Kitchen, dining area and family room. Sliding doors with built in blinds goes out to a large deck and beautiful, spacious quiet secluded back yard, with no houses behind it. There is a children's play area, house and a large hay barn, approx 25x80x20 with a metal roof and wood construction. The basement has another family room, 2 bedrooms, a room with a sink, plumbed for a toilet and bath/shower, a Den, large storage room with shelves and large cold storage area. Updated doors, frames and hardware, basement windows and sliding doors were replaced a couple of years ago. One side of the garage easily fits a long bed, full cab truck. PLEASE check out the 3-D Matterport virtual tour. Buyer to verify all information.
Location
State UT
County Cache
Area Smithfield; Amalga; Hyde Park
Zoning Single-Family
Rooms
Basement Daylight, Full
Primary Bedroom Level Floor: 1st
Master Bedroom Floor: 1st
Main Level Bedrooms 2
Interior
Interior Features Bath: Master, Gas Log, Great Room, Range: Gas, Range/Oven: Free Stdng.
Heating Gas: Central
Cooling Central Air
Flooring Carpet, Tile
Fireplaces Number 2
Equipment Play Gym, Storage Shed(s), Swing Set, Window Coverings
Fireplace true
Window Features Blinds
Appliance Ceiling Fan, Microwave, Refrigerator, Water Softener Owned
Exterior
Exterior Feature Double Pane Windows, Lighting, Sliding Glass Doors, Storm Doors
Garage Spaces 2.0
Utilities Available Natural Gas Connected, Electricity Connected, Sewer: Septic Tank, Water Not Available
View Y/N No
Roof Type Asphalt
Present Use Single Family
Topography Curb & Gutter, Fenced: Part, Road: Paved
Total Parking Spaces 10
Private Pool false
Building
Lot Description Curb & Gutter, Fenced: Part, Road: Paved
Faces South
Story 2
Sewer Septic Tank
Water Culinary, Secondary, Shares
Structure Type Aluminum,Brick
New Construction No
Construction Status Blt./Standing
Schools
Elementary Schools Summit
Middle Schools North Cache
High Schools Green Canyon
School District Cache
Others
Senior Community No
Tax ID 13-028-0031
Acceptable Financing Cash, Conventional, VA Loan
Horse Property No
Listing Terms Cash, Conventional, VA Loan
Financing Conventional
Read Less Info
Want to know what your home might be worth? Contact us for a FREE valuation!

Our team is ready to help you sell your home for the highest possible price ASAP
Bought with KW Success Keller Williams Realty (Logan)
"My job is to find and attract mastery-based agents to the office, protect the culture, and make sure everyone is happy! "






