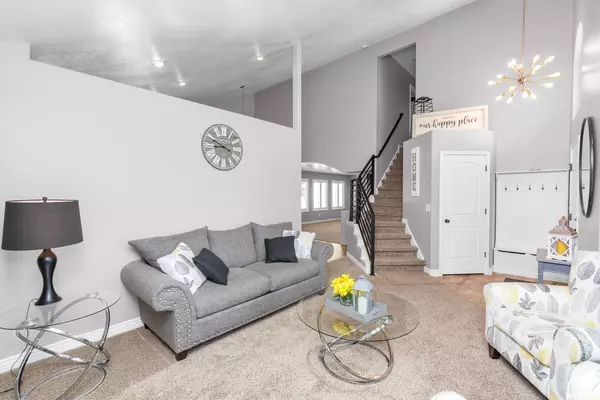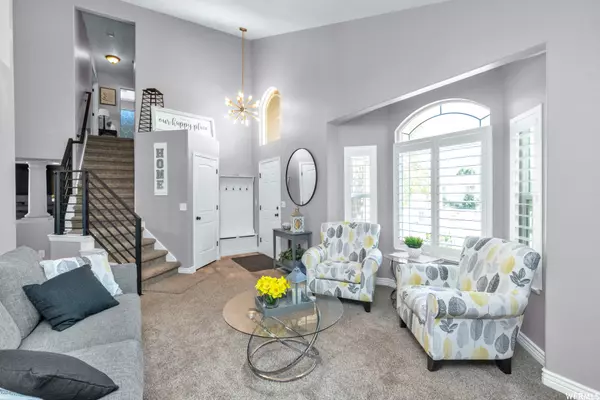$520,000
$559,900
7.1%For more information regarding the value of a property, please contact us for a free consultation.
4 Beds
4 Baths
3,008 SqFt
SOLD DATE : 12/12/2022
Key Details
Sold Price $520,000
Property Type Single Family Home
Sub Type Single Family Residence
Listing Status Sold
Purchase Type For Sale
Square Footage 3,008 sqft
Price per Sqft $172
Subdivision Aspen Place Subdivis
MLS Listing ID 1837139
Sold Date 12/12/22
Style Stories: 2
Bedrooms 4
Full Baths 2
Half Baths 1
Three Quarter Bath 1
Construction Status Blt./Standing
HOA Y/N No
Abv Grd Liv Area 1,881
Year Built 2006
Annual Tax Amount $2,537
Lot Size 10,454 Sqft
Acres 0.24
Lot Dimensions 0.0x0.0x0.0
Property Description
OPEN HOUSE NOVEMBER 19, 11:00 AM TO 2:00 PM. HUGE PRICE REDUCTION!!! Seller will provide $10,000. towards buyer's loan costs!!! Captivating 2-Story home located in a quiet subdivision in Layton. Enter into a spacious separate living room with vaulted ceilings. A few more steps lead you to an impeccably huge, opened great room. Stainless Steel kitchen appliances, quartz counter tops, island bar, walk-in pantry, dining area. You can relax in this warm, friendly family room with an amazing Fireplace!!! Walk out from dining area to backyard decks and patio. Primary bedroom features vaulted ceiling, grand master bath, separate jetted tub and shower, walk-in closet with sliding barn door, and new ceiling fan!! The basement features a second family room, 3/4 bath, easy 4th bedroom with the finished space AND the pool table is included with the sale! Convenient walk out basement door to back yard patio. Home is within minutes to Hill Air Force Base, shopping, movie theaters, restaurants, and schools. Imagine weekend BBQs on the patio and deck. Hot Tub included!!! Create a great lifestyle for you and yours!
Location
State UT
County Davis
Area Kaysville; Fruit Heights; Layton
Zoning Single-Family
Rooms
Basement Entrance, Walk-Out Access
Primary Bedroom Level Floor: 2nd
Master Bedroom Floor: 2nd
Interior
Interior Features Bath: Master, Bath: Sep. Tub/Shower, Closet: Walk-In, Disposal, Great Room, Jetted Tub, Kitchen: Updated, Range/Oven: Free Stdng., Vaulted Ceilings, Video Door Bell(s)
Heating Forced Air, Gas: Central
Cooling Central Air
Flooring Carpet, Laminate, Tile
Fireplaces Number 1
Fireplaces Type Insert
Equipment Fireplace Insert, Window Coverings, Trampoline
Fireplace true
Window Features Blinds,Plantation Shutters
Appliance Ceiling Fan, Microwave
Exterior
Exterior Feature Bay Box Windows, Double Pane Windows, Entry (Foyer), Lighting, Porch: Open, Sliding Glass Doors, Storm Doors, Walkout, Patio: Open
Garage Spaces 2.0
Utilities Available Natural Gas Connected, Electricity Connected, Sewer Connected, Sewer: Public, Water Connected
View Y/N Yes
View Mountain(s)
Roof Type Asphalt
Present Use Single Family
Topography Cul-de-Sac, Curb & Gutter, Fenced: Full, Road: Paved, Sidewalks, Sprinkler: Auto-Full, Terrain, Flat, View: Mountain
Porch Porch: Open, Patio: Open
Total Parking Spaces 4
Private Pool false
Building
Lot Description Cul-De-Sac, Curb & Gutter, Fenced: Full, Road: Paved, Sidewalks, Sprinkler: Auto-Full, View: Mountain
Story 3
Sewer Sewer: Connected, Sewer: Public
Water Culinary
Structure Type Aluminum,Brick,Stucco
New Construction No
Construction Status Blt./Standing
Schools
Elementary Schools Crestview
Middle Schools Central Davis
High Schools Layton
School District Davis
Others
Senior Community No
Tax ID 10-252-0430
Acceptable Financing Cash, Conventional, FHA, VA Loan
Horse Property No
Listing Terms Cash, Conventional, FHA, VA Loan
Financing Conventional
Read Less Info
Want to know what your home might be worth? Contact us for a FREE valuation!

Our team is ready to help you sell your home for the highest possible price ASAP
Bought with Fusion Realty Group LLC
"My job is to find and attract mastery-based agents to the office, protect the culture, and make sure everyone is happy! "






