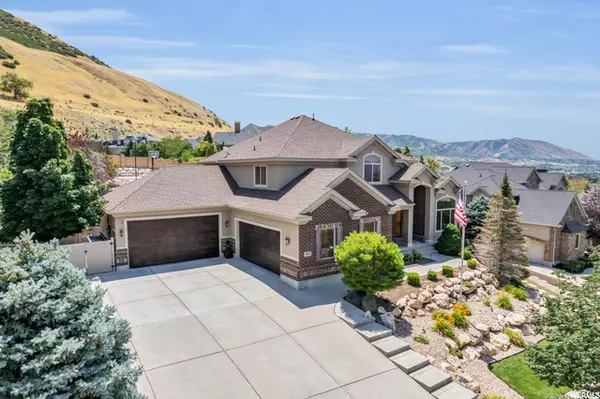$1,375,000
$1,445,000
4.8%For more information regarding the value of a property, please contact us for a free consultation.
5 Beds
5 Baths
4,815 SqFt
SOLD DATE : 12/12/2022
Key Details
Sold Price $1,375,000
Property Type Single Family Home
Sub Type Single Family Residence
Listing Status Sold
Purchase Type For Sale
Square Footage 4,815 sqft
Price per Sqft $285
Subdivision Somerset Ridge
MLS Listing ID 1831543
Sold Date 12/12/22
Style Stories: 2
Bedrooms 5
Full Baths 3
Half Baths 2
Construction Status Blt./Standing
HOA Y/N No
Abv Grd Liv Area 3,104
Year Built 2003
Annual Tax Amount $5,811
Lot Size 0.450 Acres
Acres 0.45
Lot Dimensions 0.0x0.0x0.0
Property Description
VIEWS! VIEWS! VIEWS & A RECENT $80K PRICE REDUCTION! This incredible custom-built home sits on a .45-acre private lot with breathtaking views from almost anywhere you are in the home. No expense spared on exclusive upgrades: New Bryant/Carrier Evolution Furnace and A/C Unit system - Both have been replaced with a 20 Seer/5 Stage HVAC in the last 12 months. The furnace & A/C are set up with a 5 Stage System that moves from zone to zone as needed. New Manifold plumbing system and Water Softener System. The home features an EERO system for wireless networks and amplification. Additionally, there is a Sonos System - 8 zone surround sound system with 3 outdoor rock speakers. The home is completely wired for surround sound and includes security system equipment. You will appreciate the Gourmet Kitchen with double ovens, gas cooktop, stainless appliances, & granite countertops. The kitchen offers a huge vaulted Butler's Pantry with open display shelving & auxiliary sink. The fantastic Mud Room with 24 storage compartments, discreet coat hooks, and a small "Costco" door accessing the garage. In the basement, you will find a gorgeous art deco Wet Bar in mahogany with stainless steel details, granite countertops, and a built-in refrigerator, dishwasher, ice maker & microwave -- perfect for entertaining. Matching built-in mahogany Entertainment Center with decorative glass inlays. There is a large custom basement Guest Suite with jetted tub, heated tile floors, & an oversized shower. Now to just a few of the features of the .45 acre lot: the top level features a Basketball Court with professional lighting, a seating area with fire pit, and a drinking fountain. The middle section of the backyard has a shed with electricity and beautiful flower gardens. The lower level includes a deck, hot tub, seating areas, shed, and fenced kennels. Buyer to verify all info and MLS data including, but not limited to: schools, square footage, acres, all Title info, etc.. Information is not guaranteed.
Location
State UT
County Salt Lake
Area Sandy; Draper; Granite; Wht Cty
Zoning Single-Family
Rooms
Basement Full, See Remarks
Primary Bedroom Level Floor: 2nd
Master Bedroom Floor: 2nd
Interior
Interior Features See Remarks, Alarm: Security, Bar: Wet, Bath: Master, Bath: Sep. Tub/Shower, Central Vacuum, Closet: Walk-In, Den/Office, French Doors, Intercom, Jetted Tub, Oven: Double, Oven: Gas, Range: Gas, Vaulted Ceilings, Video Door Bell(s), Video Camera(s), Smart Thermostat(s)
Cooling Central Air, Seer 16 or higher
Flooring Carpet, Hardwood, Tile, Travertine
Fireplaces Number 3
Equipment Alarm System, Basketball Standard, Dog Run, Hot Tub, Storage Shed(s), Trampoline
Fireplace true
Window Features Plantation Shutters
Appliance Refrigerator, Water Softener Owned
Laundry Electric Dryer Hookup
Exterior
Exterior Feature Bay Box Windows, Double Pane Windows, Entry (Foyer), Out Buildings, Lighting, Patio: Open
Garage Spaces 4.0
Utilities Available Natural Gas Connected, Electricity Connected, Sewer Connected, Sewer: Public, Water Connected
View Y/N Yes
View Mountain(s), Valley
Roof Type Asphalt
Present Use Single Family
Topography See Remarks, Curb & Gutter, Fenced: Full, Secluded Yard, Sidewalks, Sprinkler: Auto-Full, Terrain: Grad Slope, View: Mountain, View: Valley, Drip Irrigation: Auto-Full, Private
Porch Patio: Open
Total Parking Spaces 4
Private Pool false
Building
Lot Description See Remarks, Curb & Gutter, Fenced: Full, Secluded, Sidewalks, Sprinkler: Auto-Full, Terrain: Grad Slope, View: Mountain, View: Valley, Drip Irrigation: Auto-Full, Private
Faces Northwest
Story 3
Sewer Sewer: Connected, Sewer: Public
Water Culinary
Structure Type Brick,Stucco
New Construction No
Construction Status Blt./Standing
Schools
Elementary Schools Lone Peak
Middle Schools Draper Park
High Schools Corner Canyon
School District Canyons
Others
Senior Community No
Tax ID 28-33-226-032
Security Features Security System
Acceptable Financing Cash, Conventional
Horse Property No
Listing Terms Cash, Conventional
Financing Conventional
Read Less Info
Want to know what your home might be worth? Contact us for a FREE valuation!

Our team is ready to help you sell your home for the highest possible price ASAP
Bought with Real Broker, LLC
"My job is to find and attract mastery-based agents to the office, protect the culture, and make sure everyone is happy! "






