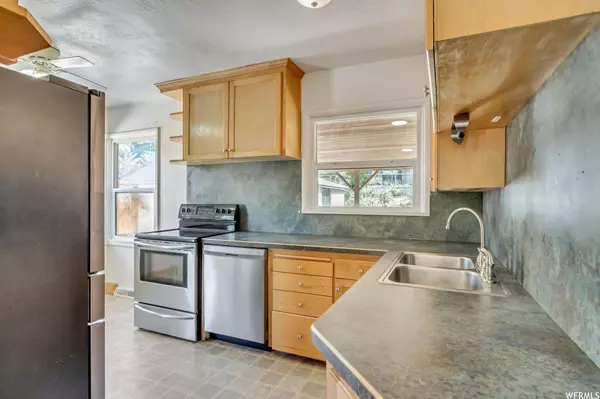$525,000
For more information regarding the value of a property, please contact us for a free consultation.
3 Beds
2 Baths
1,776 SqFt
SOLD DATE : 12/08/2022
Key Details
Property Type Single Family Home
Sub Type Single Family Residence
Listing Status Sold
Purchase Type For Sale
Square Footage 1,776 sqft
Price per Sqft $289
Subdivision Country Club Garden
MLS Listing ID 1838168
Sold Date 12/08/22
Style Bungalow/Cottage
Bedrooms 3
Full Baths 2
Construction Status Blt./Standing
HOA Y/N No
Abv Grd Liv Area 888
Year Built 1945
Annual Tax Amount $711
Lot Size 6,969 Sqft
Acres 0.16
Lot Dimensions 0.0x0.0x0.0
Property Description
*** PRICE REDUCED *** Don't Miss This Charming Brick Bungalow | Updated Kitchen | Hardwood Floors | Large Bright Living Room | Nice Size Bedrooms | Spacious Backyard w/ Fruit Trees | 2-car Garage with Long Driveway | Many Major Components of This Home Have Been Recently Updated or Renovated Such as: Roof Shingles - Front Door - Oversized Evaporative Cooler - Dual Pane Windows - Rebuilt Awning Tongue & Groove Underside & Recessed Lighting - Rebuilt Front Overhang & Added Recessed Lights - Updated Soffit & Fascia - Water Heater - Exterior Sewer Line | Minutes to Restaurants, Shops, Parks, Golf Courses, Schools, Airport, & Downtown SLC.
Location
State UT
County Salt Lake
Area Salt Lake City; Ft Douglas
Zoning Single-Family
Rooms
Basement Full
Primary Bedroom Level Floor: 1st
Master Bedroom Floor: 1st
Main Level Bedrooms 2
Interior
Interior Features Kitchen: Updated, Range/Oven: Free Stdng.
Heating Forced Air, Gas: Central
Cooling Evaporative Cooling
Flooring Carpet, Hardwood, Linoleum
Fireplace false
Window Features None
Appliance Ceiling Fan
Laundry Electric Dryer Hookup
Exterior
Exterior Feature Double Pane Windows, Patio: Covered
Garage Spaces 2.0
Utilities Available Natural Gas Connected, Electricity Connected, Sewer Connected, Sewer: Public, Water Connected
View Y/N Yes
View Mountain(s)
Roof Type Asphalt,Pitched
Present Use Single Family
Topography Curb & Gutter, Fenced: Part, Road: Paved, Secluded Yard, Sidewalks, Terrain: Grad Slope, View: Mountain
Porch Covered
Total Parking Spaces 2
Private Pool false
Building
Lot Description Curb & Gutter, Fenced: Part, Road: Paved, Secluded, Sidewalks, Terrain: Grad Slope, View: Mountain
Story 2
Sewer Sewer: Connected, Sewer: Public
Water Culinary
Structure Type Asphalt,Brick
New Construction No
Construction Status Blt./Standing
Schools
Elementary Schools Highland Park
Middle Schools Hillside
High Schools Highland
School District Salt Lake
Others
Senior Community No
Tax ID 16-22-377-007
Acceptable Financing Cash, Conventional, FHA, VA Loan
Horse Property No
Listing Terms Cash, Conventional, FHA, VA Loan
Financing Conventional
Read Less Info
Want to know what your home might be worth? Contact us for a FREE valuation!

Our team is ready to help you sell your home for the highest possible price ASAP
Bought with Utah Key Real Estate, LLC
"My job is to find and attract mastery-based agents to the office, protect the culture, and make sure everyone is happy! "






