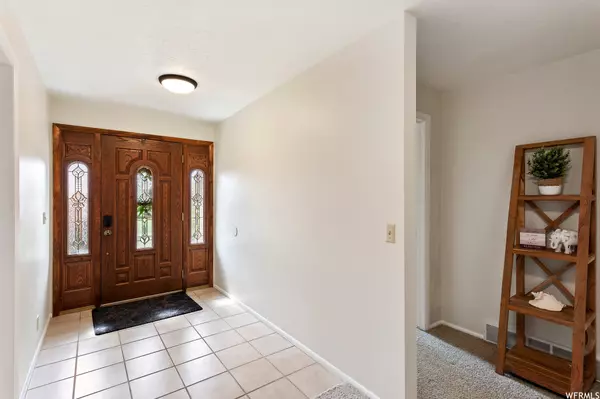$360,000
$384,000
6.3%For more information regarding the value of a property, please contact us for a free consultation.
3 Beds
3 Baths
3,068 SqFt
SOLD DATE : 12/06/2022
Key Details
Sold Price $360,000
Property Type Townhouse
Sub Type Townhouse
Listing Status Sold
Purchase Type For Sale
Square Footage 3,068 sqft
Price per Sqft $117
Subdivision Country Oaks Condo P
MLS Listing ID 1844561
Sold Date 12/06/22
Style Rambler/Ranch
Bedrooms 3
Full Baths 1
Three Quarter Bath 2
Construction Status Blt./Standing
HOA Fees $300/mo
HOA Y/N Yes
Abv Grd Liv Area 1,534
Year Built 1975
Annual Tax Amount $3,068
Lot Size 435 Sqft
Acres 0.01
Lot Dimensions 0.0x0.0x0.0
Property Description
MAJESTIC HOME IN EAST LAYTON. Come see this 3 BR, 3 BA home nestled in a quiet, secluded neighborhood surrounded with mature trees and amazing mountain views. The yard is beautifully landscaped and has a charming atrium between the home and detached garage. This cute Rambler style home features a large entryway foyer, large kitchen with plenty of counter space, cabinets, separate pantry and spacious eating area with sliding glass doors leading out to the atrium for grilling, gardening or relaxing. The family room is absolutely roomy and inviting which has floor to ceiling windows/doors which allow plenty of natural light, and a brick gas fireplace to keep the days cozy & warm. If you want to enjoy the fresh air and relax, step out onto your extra large covered patio and feel like you are stepping into a private retreat. There are mature trees, bushes and landscaping that provide total tranquility. The upper level has 2 BR, 2 BA which include the spacious primary BR with it's own en suite , his/her closets with separate doors and sliding glass doors that lead to the back patio. The lower level is 80% finished with a HUGE storage space and laundry room, bedroom, 3/4 BA and massive 2nd family room/BONUS room which includes a wet bar, INCLUDED POOL TABLE and wood burning stove. THE POSSIBILITIES ARE ENDLESS with this home. There is plenty of storage in the basement and 2 car, extra width and length detached garage. There is fresh paint throughout, new flooring in the kitchen 2021, Newer Water Htr , Furnace & Roof 2020, Updated Upper Level Bathrooms 2022. ALL THIS UNDER 400,000!! Square footage figures are provided as a courtesy estimate only and were obtained from the county tax records and last appraisal . Buyer is advised to obtain an independent measurement.
Location
State UT
County Davis
Area Kaysville; Fruit Heights; Layton
Zoning Single-Family
Rooms
Basement Full
Primary Bedroom Level Floor: 1st
Master Bedroom Floor: 1st
Main Level Bedrooms 2
Interior
Interior Features Bath: Master, Disposal, Range/Oven: Free Stdng.
Heating Forced Air, Gas: Central, Wood
Cooling Central Air
Flooring Carpet, Laminate, Tile
Fireplaces Number 2
Fireplaces Type Fireplace Equipment
Equipment Fireplace Equipment, Wood Stove
Fireplace true
Window Features Blinds
Appliance Ceiling Fan, Portable Dishwasher, Microwave, Range Hood, Refrigerator, Water Softener Owned
Laundry Electric Dryer Hookup
Exterior
Exterior Feature Awning(s), Double Pane Windows, Entry (Foyer), Lighting, Patio: Covered, Sliding Glass Doors
Garage Spaces 2.0
Utilities Available Natural Gas Connected, Electricity Connected, Sewer Connected, Water Connected
Amenities Available Cable TV, RV Parking, Insurance, Pets Permitted, Sewer Paid, Snow Removal, Trash, Water
View Y/N Yes
View Mountain(s)
Roof Type Asphalt
Present Use Residential
Topography Curb & Gutter, Road: Paved, Secluded Yard, Sprinkler: Auto-Full, Terrain, Flat, Terrain: Mountain, View: Mountain, Wooded
Accessibility Accessible Hallway(s), Grip-Accessible Features
Porch Covered
Total Parking Spaces 2
Private Pool false
Building
Lot Description Curb & Gutter, Road: Paved, Secluded, Sprinkler: Auto-Full, Terrain: Mountain, View: Mountain, Wooded
Faces South
Story 2
Sewer Sewer: Connected
Water Culinary
Structure Type Asbestos,Brick,Other
New Construction No
Construction Status Blt./Standing
Schools
Elementary Schools East Layton
Middle Schools Central Davis
High Schools Northridge
School District Davis
Others
HOA Name Cameron
HOA Fee Include Cable TV,Insurance,Sewer,Trash,Water
Senior Community No
Tax ID 09-094-0007
Acceptable Financing Cash, Conventional, VA Loan
Horse Property No
Listing Terms Cash, Conventional, VA Loan
Financing Conventional
Read Less Info
Want to know what your home might be worth? Contact us for a FREE valuation!

Our team is ready to help you sell your home for the highest possible price ASAP
Bought with Utah Real Estate PC
"My job is to find and attract mastery-based agents to the office, protect the culture, and make sure everyone is happy! "






