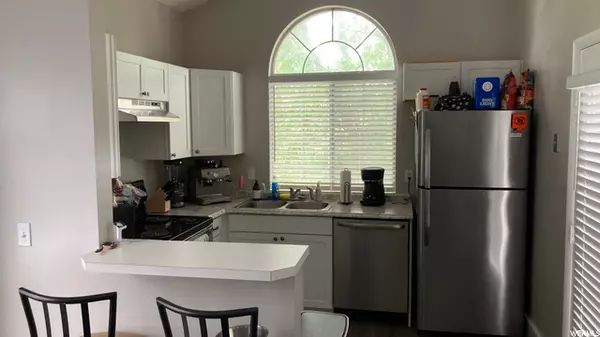$335,000
For more information regarding the value of a property, please contact us for a free consultation.
2 Beds
1 Bath
915 SqFt
SOLD DATE : 12/01/2022
Key Details
Property Type Condo
Sub Type Condominium
Listing Status Sold
Purchase Type For Sale
Square Footage 915 sqft
Price per Sqft $349
Subdivision Crosspointe Condo Ph
MLS Listing ID 1842681
Sold Date 12/01/22
Style Split-Entry/Bi-Level
Bedrooms 2
Full Baths 1
Construction Status Blt./Standing
HOA Fees $284/mo
HOA Y/N Yes
Abv Grd Liv Area 915
Year Built 1989
Annual Tax Amount $1,836
Lot Size 435 Sqft
Acres 0.01
Lot Dimensions 0.0x0.0x0.0
Property Description
Modern, spacious two-bedroom condominium fully renovated within the last two years. Located in the heart of the Salt Lake Valley within minutes of local schools and freeway access. Surrounded by shopping and all essential needs while still maintaining a quiet, private, secluded feel. Vaulted ceilings, plenty of natural light with southside windows, freshly painted walls, updated flooring, new stainless steel appliances, brand new air conditioner, and a one-car garage with storage space. Plenty of additional uncovered parking as well. The perfect place to raise a young family, work from home (second bedroom ideal for home office), or have a get-away in beautiful Salt Lake County. HOA amenities include water, sewer, cable, and garbage, as well as access to clubhouse, exercise room, pool, and tennis courts. Buyer/Buyer's Agent to verify all information.
Location
State UT
County Salt Lake
Area Murray; Taylorsvl; Midvale
Zoning Single-Family, Multi-Family
Rooms
Basement Entrance
Primary Bedroom Level Floor: 1st
Master Bedroom Floor: 1st
Main Level Bedrooms 2
Interior
Interior Features Closet: Walk-In, Disposal, Gas Log, Kitchen: Updated, Oven: Gas, Range/Oven: Free Stdng., Vaulted Ceilings
Heating Gas: Central
Cooling Central Air
Flooring Carpet, Vinyl
Fireplaces Number 1
Fireplaces Type Fireplace Equipment, Insert
Equipment Fireplace Equipment, Fireplace Insert
Fireplace true
Window Features Blinds
Appliance Ceiling Fan, Portable Dishwasher, Refrigerator
Exterior
Exterior Feature Balcony, Skylights
Garage Spaces 1.0
Pool Gunite, Fenced, In Ground
Community Features Clubhouse
Utilities Available Natural Gas Connected, Electricity Connected, Sewer Connected, Water Connected
Amenities Available Cable TV, Clubhouse, Fitness Center, Playground, Pool, Sewer Paid, Tennis Court(s), Trash, Water
View Y/N No
Present Use Residential
Topography Curb & Gutter, Road: Paved, Sidewalks
Total Parking Spaces 3
Private Pool true
Building
Lot Description Curb & Gutter, Road: Paved, Sidewalks
Story 1
Sewer Sewer: Connected
Water Culinary
New Construction No
Construction Status Blt./Standing
Schools
Elementary Schools Plymouth
Middle Schools Eisenhower
High Schools Taylorsville
School District Granite
Others
HOA Name PMSI - Crosspointe Mgmt
HOA Fee Include Cable TV,Sewer,Trash,Water
Senior Community No
Tax ID 21-15-236-015
Acceptable Financing Cash, Conventional
Horse Property No
Listing Terms Cash, Conventional
Financing Conventional
Read Less Info
Want to know what your home might be worth? Contact us for a FREE valuation!

Our team is ready to help you sell your home for the highest possible price ASAP
Bought with Realtypath LLC (Central)
"My job is to find and attract mastery-based agents to the office, protect the culture, and make sure everyone is happy! "






