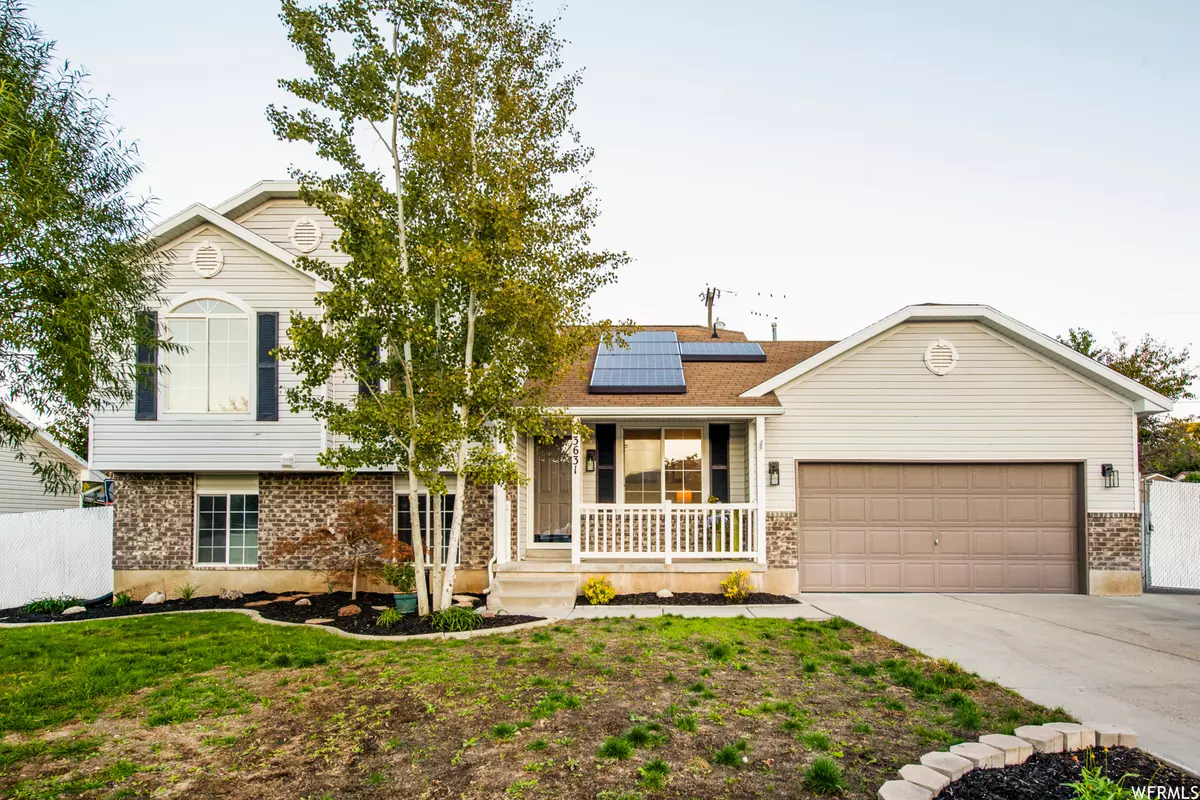$499,000
For more information regarding the value of a property, please contact us for a free consultation.
5 Beds
3 Baths
2,382 SqFt
SOLD DATE : 11/30/2022
Key Details
Property Type Single Family Home
Sub Type Single Family Residence
Listing Status Sold
Purchase Type For Sale
Square Footage 2,382 sqft
Price per Sqft $209
Subdivision Orchard Hills
MLS Listing ID 1846993
Sold Date 11/30/22
Style Tri/Multi-Level
Bedrooms 5
Full Baths 3
Construction Status Blt./Standing
HOA Y/N No
Abv Grd Liv Area 1,800
Year Built 1996
Annual Tax Amount $2,695
Lot Size 7,840 Sqft
Acres 0.18
Lot Dimensions 0.0x0.0x0.0
Property Description
$55k price adjustment and offering 2:1 buydown or credit towards closing costs! Meticulously restored to reflect today's design elements, this home offers modern ambiance, designed for function and flow. Every detail has been updated, replaced and renewed. Professionally painted throughout, the home reflects a bright, open contemporary feel with its vaulted ceilings. Accented with new water-resistant laminate flooring on the main level, complimented by the new powder coated black steal railing, this home captures simplicity in design with trendy dcor. The open kitchen offers new SS appliances with gas stove, upgraded durable quartz countertop, large work station SS sink, professionally painted cabinets and new recessed LED lighting throughout. Entertain in style, in the chic family room highlighted by the restored granite surround gas fireplace, large view windows bringing in extra light and plush durable pet and stain resistant mohawk carpeting throughout. The extra bedroom off the family room serves as a perfect in-home office or guest room, complimented by the large spa-like full bath, offering soaker tub, surround tile, extra storage cabinets and laundry facility. Retreat in style to the upper level with a spacious master bedroom, offering walk-in closet with cedar lining, new bath with upgraded tile flooring, new vanity, modern lighting and designer faucet. Two additional spacious bedrooms are complimented by a hall bath offering shower/tub combo, new vanity, flooring, lighting and waterfall faucet. The lower level offers an additional very large bedroom with a walk-in closet, and large window. Additionally, energy efficient Furnace, A/C, and water heater were replaced in 2020/2021. Enjoy the season in the cozy secluded fenced yard including spacious cement patio offering multiple seating opportunities, low maintenance yard with full sprinkler system, very deep RV parking with 220 outlet, a large stucco shed for extra storage, contemporary exterior LED lighting and solar panels for extraordinarily reduced utilities. This masterfully restored gem truly offers all the conveniences of modern comfort with a contemporary flair!
Location
State UT
County Salt Lake
Area Magna; Taylrsvl; Wvc; Slc
Zoning Single-Family
Rooms
Basement Daylight, Full
Primary Bedroom Level Floor: 3rd
Master Bedroom Floor: 3rd
Main Level Bedrooms 1
Interior
Interior Features Bath: Master, Closet: Walk-In, Disposal, Gas Log, Great Room, Kitchen: Updated, Range: Gas, Range/Oven: Free Stdng., Vaulted Ceilings, Granite Countertops
Cooling Central Air, Active Solar
Flooring Carpet, Laminate, Tile
Fireplaces Number 1
Fireplaces Type Insert
Equipment Fireplace Insert, Storage Shed(s)
Fireplace true
Window Features None
Appliance Ceiling Fan, Microwave, Refrigerator
Laundry Electric Dryer Hookup, Gas Dryer Hookup
Exterior
Exterior Feature Double Pane Windows, Lighting, Porch: Open, Secured Parking, Sliding Glass Doors, Patio: Open
Garage Spaces 2.0
Utilities Available Natural Gas Connected, Electricity Connected, Sewer Connected, Sewer: Public, Water Connected
View Y/N Yes
View Mountain(s)
Roof Type Asphalt
Present Use Single Family
Topography Cul-de-Sac, Curb & Gutter, Fenced: Full, Road: Paved, Secluded Yard, Sidewalks, Sprinkler: Auto-Full, Terrain, Flat, View: Mountain
Porch Porch: Open, Patio: Open
Total Parking Spaces 6
Private Pool false
Building
Lot Description Cul-De-Sac, Curb & Gutter, Fenced: Full, Road: Paved, Secluded, Sidewalks, Sprinkler: Auto-Full, View: Mountain
Story 4
Sewer Sewer: Connected, Sewer: Public
Water Culinary
Structure Type Brick,Stucco
New Construction No
Construction Status Blt./Standing
Schools
Elementary Schools Whittier
Middle Schools Matheson
High Schools Cyprus
School District Granite
Others
Senior Community No
Tax ID 14-34-204-015
Acceptable Financing Cash, Conventional, FHA, VA Loan
Horse Property No
Listing Terms Cash, Conventional, FHA, VA Loan
Financing Conventional
Read Less Info
Want to know what your home might be worth? Contact us for a FREE valuation!

Our team is ready to help you sell your home for the highest possible price ASAP
Bought with National E-Realty, LLC
"My job is to find and attract mastery-based agents to the office, protect the culture, and make sure everyone is happy! "






