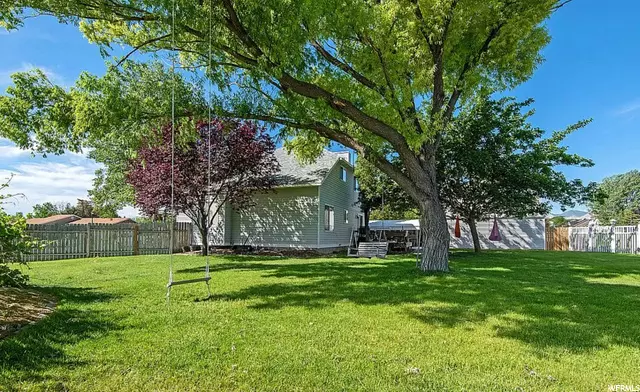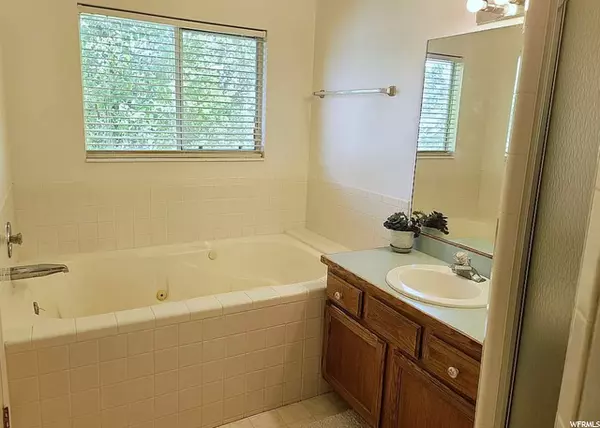$603,000
$614,900
1.9%For more information regarding the value of a property, please contact us for a free consultation.
4 Beds
4 Baths
2,912 SqFt
SOLD DATE : 11/22/2022
Key Details
Sold Price $603,000
Property Type Single Family Home
Sub Type Single Family Residence
Listing Status Sold
Purchase Type For Sale
Square Footage 2,912 sqft
Price per Sqft $207
Subdivision Country Esta
MLS Listing ID 1826698
Sold Date 11/22/22
Style Stories: 2
Bedrooms 4
Full Baths 3
Half Baths 1
Construction Status Blt./Standing
HOA Y/N No
Abv Grd Liv Area 1,904
Year Built 1992
Annual Tax Amount $2,456
Lot Size 0.360 Acres
Acres 0.36
Lot Dimensions 0.0x0.0x0.0
Property Description
Welcome home to this South Jordan gem, backs up to the 15th tee box of Glenmoor Golf-course with gate access to the course for your golf cart. With 3 levels of living space, a basement mother-in-law apartment, Huge 2 story, 25ft x 16ft insulated work-shop/barn. Beautiful .36 acre lot, with mature fruit trees, Juice producing grape vines, garden grow boxes w/water bibs, New roof & garage door. Vaulted ceilings, 2 gas fireplaces, granite countertops, central vac system, built-ins throughout house. New roof in 2020. New garage door will be installed prior to closing. RV pad can accommodate full size RV.
Location
State UT
County Salt Lake
Area Wj; Sj; Rvrton; Herriman; Bingh
Zoning Single-Family
Rooms
Basement Full
Interior
Interior Features Accessory Apt, Basement Apartment, Bath: Master, Bath: Sep. Tub/Shower, Closet: Walk-In, Den/Office, Disposal, Great Room, Kitchen: Second, Kitchen: Updated, Mother-in-Law Apt., Oven: Gas, Range/Oven: Free Stdng., Vaulted Ceilings, Granite Countertops
Heating Electric, Gas: Central
Cooling Central Air
Fireplaces Type Insert
Equipment Alarm System, Dog Run, Fireplace Insert, Window Coverings
Fireplace false
Appliance Ceiling Fan
Exterior
Exterior Feature Basement Entrance, Double Pane Windows, Out Buildings, Patio: Open
Garage Spaces 2.0
Utilities Available Natural Gas Connected, Electricity Connected, Sewer Connected, Sewer: Public, Water Connected
View Y/N No
Roof Type Asphalt
Present Use Single Family
Topography Curb & Gutter, Fenced: Full, Road: Paved, Sidewalks
Porch Patio: Open
Total Parking Spaces 2
Private Pool false
Building
Lot Description Curb & Gutter, Fenced: Full, Road: Paved, Sidewalks
Story 3
Sewer Sewer: Connected, Sewer: Public
Structure Type Aluminum,Asphalt,Stucco
New Construction No
Construction Status Blt./Standing
Schools
Elementary Schools Welby
Middle Schools Elk Ridge
High Schools Bingham
School District Jordan
Others
Senior Community No
Tax ID 27-07-401-027
Acceptable Financing Cash, Conventional, FHA, VA Loan
Horse Property No
Listing Terms Cash, Conventional, FHA, VA Loan
Financing Conventional
Read Less Info
Want to know what your home might be worth? Contact us for a FREE valuation!

Our team is ready to help you sell your home for the highest possible price ASAP
Bought with NON-MLS
"My job is to find and attract mastery-based agents to the office, protect the culture, and make sure everyone is happy! "






