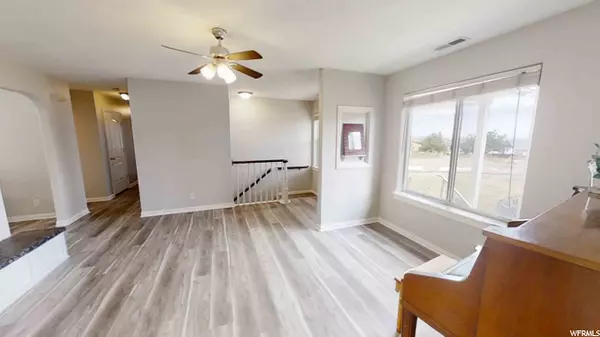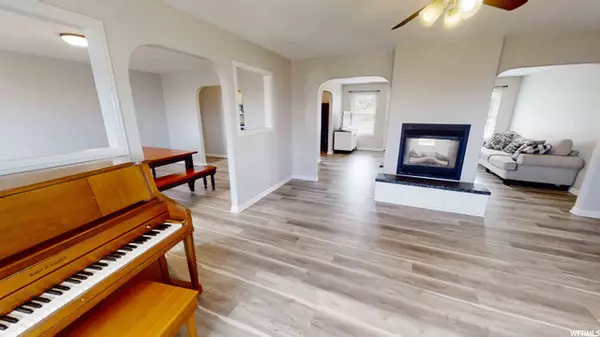$615,000
$650,000
5.4%For more information regarding the value of a property, please contact us for a free consultation.
6 Beds
4 Baths
4,432 SqFt
SOLD DATE : 11/18/2022
Key Details
Sold Price $615,000
Property Type Single Family Home
Sub Type Single Family Residence
Listing Status Sold
Purchase Type For Sale
Square Footage 4,432 sqft
Price per Sqft $138
Subdivision Indian Hills
MLS Listing ID 1841566
Sold Date 11/18/22
Style Rambler/Ranch
Bedrooms 6
Full Baths 4
Construction Status Blt./Standing
HOA Y/N No
Abv Grd Liv Area 2,216
Year Built 2003
Annual Tax Amount $1,482
Lot Size 0.780 Acres
Acres 0.78
Lot Dimensions 0.0x0.0x0.0
Property Description
**Main Floor has new flooring and paint!** Phenomenal Opportunity! Seller will help Buyer's buy their interest rate down with an acceptable offer. This home is nestled at the foot of the mountain on Greens Lake Drive with lovely views, almost one acre and a separate unit downstairs with an outside entrance, part of the downstairs is currently being used as an Airbnb, furnishings currently being used for the Airbnb unit will be included. This home has so much to offer with its Air BnB Unit with a separate entrance, two laundry rooms, four full baths, large pantry, large garage and lot. This could also be a great multifamily rental or live in the upstairs and rent out the downstairs so many possibilities! Take a look at the virtual tour and call to schedule a tour today. The listing Broker's offer of compensation is made only to participants of the MLS where the listing is filed.
Location
State UT
County Iron
Area Cedar Cty; Enoch; Pintura
Zoning Single-Family, Short Term Rental Allowed
Rooms
Basement Daylight, Entrance, Walk-Out Access
Primary Bedroom Level Floor: 1st, Basement
Master Bedroom Floor: 1st, Basement
Main Level Bedrooms 3
Interior
Interior Features Basement Apartment, Bath: Sep. Tub/Shower, Closet: Walk-In, Den/Office, Disposal, French Doors, Jetted Tub, Kitchen: Second, Mother-in-Law Apt., Oven: Gas, Range: Gas, Range/Oven: Free Stdng.
Heating Forced Air, Gas: Central
Cooling Central Air
Flooring Carpet, Vinyl
Fireplaces Number 1
Fireplace true
Window Features Blinds
Appliance Ceiling Fan
Exterior
Exterior Feature Basement Entrance, Double Pane Windows, Patio: Covered, Porch: Open, Walkout
Garage Spaces 3.0
Utilities Available Gas: Not Connected, Electricity Connected, Sewer Connected, Sewer: Public, Water Connected
View Y/N Yes
View Mountain(s)
Roof Type Asphalt
Present Use Single Family
Topography Road: Paved, Sidewalks, View: Mountain
Porch Covered, Porch: Open
Total Parking Spaces 3
Private Pool false
Building
Lot Description Road: Paved, Sidewalks, View: Mountain
Story 2
Sewer Sewer: Connected, Sewer: Public
Water Culinary
Structure Type Brick,Stucco
New Construction No
Construction Status Blt./Standing
Schools
Elementary Schools East
Middle Schools Cedar Middle School
High Schools Cedar
School District Iron
Others
Senior Community No
Tax ID B-1135-0085-0005
Acceptable Financing Cash, Conventional, FHA, VA Loan, USDA Rural Development
Horse Property No
Listing Terms Cash, Conventional, FHA, VA Loan, USDA Rural Development
Financing Conventional
Read Less Info
Want to know what your home might be worth? Contact us for a FREE valuation!

Our team is ready to help you sell your home for the highest possible price ASAP
Bought with NON-MLS
"My job is to find and attract mastery-based agents to the office, protect the culture, and make sure everyone is happy! "






