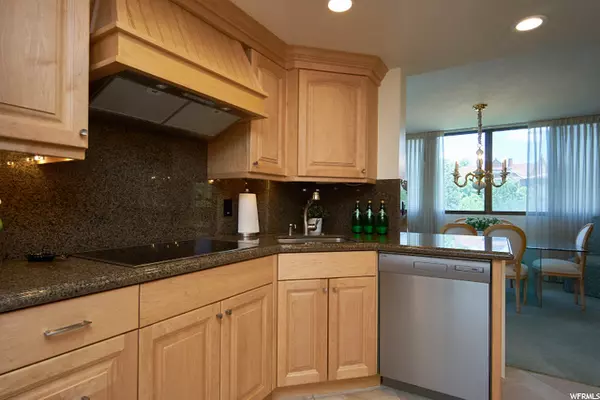$475,000
For more information regarding the value of a property, please contact us for a free consultation.
2 Beds
2 Baths
1,385 SqFt
SOLD DATE : 11/18/2022
Key Details
Property Type Condo
Sub Type Condominium
Listing Status Sold
Purchase Type For Sale
Square Footage 1,385 sqft
Price per Sqft $328
Subdivision Zion Summit Condm
MLS Listing ID 1826925
Sold Date 11/18/22
Style Condo; High Rise
Bedrooms 2
Full Baths 1
Three Quarter Bath 1
Construction Status Blt./Standing
HOA Fees $565/mo
HOA Y/N Yes
Abv Grd Liv Area 1,385
Year Built 1976
Annual Tax Amount $2,220
Lot Size 435 Sqft
Acres 0.01
Lot Dimensions 0.0x0.0x0.0
Property Description
**Price Reduced** Zion Summit is located in the heart of downtown Salt Lake City. Residence 502 East is a corner unit with incredible views of the State Capitol that expands all the way to the Wasatch Mountains. This residence is across the street from the McCune Mansion, near Temple Square and walking distance to City Creek Mall. This condo allows for downtown living to enjoy all the best restaurants, nightlife and shopping, and has easy access to Trax and events at the Vivint Arena. High end finishes throughout this 2 bedroom, 2 bath condo with fireplace in living room and incredible views. Sliding glass doors leads you out to the deck facing North and East. Updated kitchen with maple cabinetry, granite countertops and stainless steel appliances with semi formal dining. It's the perfect downtown condo!
Location
State UT
County Salt Lake
Area Salt Lake City: Avenues Area
Zoning Multi-Family
Direction Turn left off main on Center St., then another quick left on Vine, parking is to the right for Zion Summit guests.
Rooms
Basement None
Primary Bedroom Level Floor: 1st
Master Bedroom Floor: 1st
Main Level Bedrooms 2
Interior
Interior Features Bath: Master, Closet: Walk-In, Disposal, Kitchen: Updated, Oven: Wall, Range: Countertop
Heating Heat Pump, Hot Water
Cooling Heat Pump
Flooring Carpet, Tile
Fireplaces Number 1
Equipment Window Coverings
Fireplace true
Window Features Drapes,Full
Appliance Dryer, Microwave, Refrigerator, Washer
Exterior
Exterior Feature Balcony, Entry (Foyer), Secured Building, Secured Parking, Sliding Glass Doors
Garage Spaces 1.0
Pool Heated, In Ground
Utilities Available Natural Gas Connected, Electricity Connected, Sewer Connected, Sewer: Public, Water Connected
Amenities Available Cable TV, Gas, Fitness Center, Maintenance, Pets Not Permitted, Pool, Sauna, Sewer Paid, Storage, Trash, Water
View Y/N Yes
View Mountain(s), Valley
Roof Type Flat,Membrane
Present Use Residential
Topography Curb & Gutter, Road: Paved, Sidewalks, Sprinkler: Auto-Full, Terrain: Grad Slope, View: Mountain, View: Valley
Accessibility Accessible Elevator Installed, Fully Accessible, Accessible Entrance, Single Level Living, Customized Wheelchair Accessible
Total Parking Spaces 1
Private Pool true
Building
Lot Description Curb & Gutter, Road: Paved, Sidewalks, Sprinkler: Auto-Full, Terrain: Grad Slope, View: Mountain, View: Valley
Story 1
Sewer Sewer: Connected, Sewer: Public
Water Culinary
Structure Type Brick,Concrete
New Construction No
Construction Status Blt./Standing
Schools
Elementary Schools Washington
Middle Schools Bryant
High Schools West
School District Salt Lake
Others
HOA Name Matt Baysinger
HOA Fee Include Cable TV,Gas Paid,Maintenance Grounds,Sewer,Trash,Water
Senior Community No
Tax ID 08-36-438-033
Acceptable Financing Cash, Conventional
Horse Property No
Listing Terms Cash, Conventional
Financing Cash
Read Less Info
Want to know what your home might be worth? Contact us for a FREE valuation!

Our team is ready to help you sell your home for the highest possible price ASAP
Bought with Plumb & Company Realtors LLP
"My job is to find and attract mastery-based agents to the office, protect the culture, and make sure everyone is happy! "






