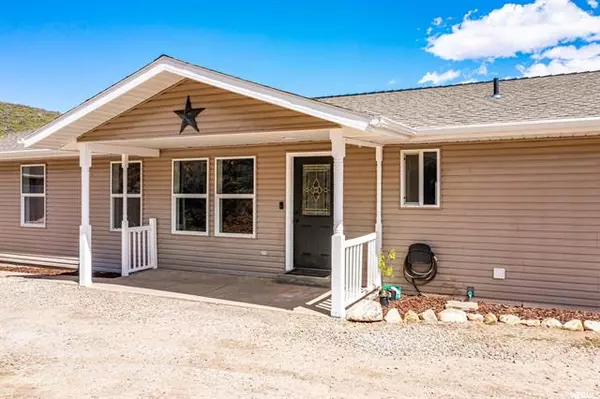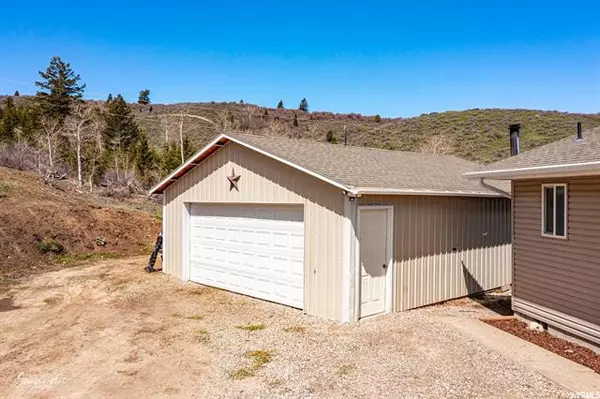$379,000
For more information regarding the value of a property, please contact us for a free consultation.
4 Beds
2 Baths
1,792 SqFt
SOLD DATE : 11/15/2022
Key Details
Property Type Single Family Home
Sub Type Single Family Residence
Listing Status Sold
Purchase Type For Sale
Square Footage 1,792 sqft
Price per Sqft $195
Subdivision Bailey Creek
MLS Listing ID 1813423
Sold Date 11/15/22
Style Manufactured
Bedrooms 4
Full Baths 2
Construction Status Blt./Standing
HOA Fees $70/qua
HOA Y/N Yes
Abv Grd Liv Area 1,792
Year Built 2006
Annual Tax Amount $890
Lot Size 0.520 Acres
Acres 0.52
Lot Dimensions 0.0x0.0x0.0
Property Description
Incredible views. Vaulted ceilings. ALL THE WINDOWS. Quiet mountain road. Situated near the top of the Bailey Creek neighborhood, the views and mountain access of this house make it an absolute dream! Not only that, this house has a spot on layout with a large and open living space, new paint, some new flooring, great updates in the kitchen, custom built bathroom vanity, private master suite, and bedrooms with large closets. A new propane fireplace will help set ambiance and keep you warm during the cold months. When we say it is move in ready, we mean MOVE IN READY! All on one level, but has a 7 ft. crawl space. Close access to forest service property, hunting and atv riding! The extensive landscaping provides outdoor opportunities for the entire family. There is an RV parking on the property as well. The HOA is $210 per quarter and includes water, pool, and other great amenities. What are you waiting for? Come live in the mountains TODAY!
Location
State ID
County Caribou
Area Storey
Zoning Single-Family
Rooms
Basement None
Primary Bedroom Level Floor: 1st
Master Bedroom Floor: 1st
Main Level Bedrooms 4
Interior
Heating Electric, Gas: Stove
Fireplaces Number 2
Fireplace true
Appliance Microwave, Refrigerator
Exterior
Exterior Feature Patio: Covered
Garage Spaces 2.0
Utilities Available Electricity Connected, Sewer: Septic Tank, Water Connected
Amenities Available Pool, Water
View Y/N No
Roof Type Asphalt
Present Use Single Family
Porch Covered
Total Parking Spaces 2
Private Pool false
Building
Story 1
Sewer Septic Tank
Water See Remarks, Well
New Construction No
Construction Status Blt./Standing
Schools
Elementary Schools Thirkill
Middle Schools Tigert
High Schools Soda Springs
School District Soda Springs Joint
Others
HOA Fee Include Water
Senior Community No
Tax ID RP013000000850
Acceptable Financing Cash, Conventional, FHA, VA Loan
Horse Property No
Listing Terms Cash, Conventional, FHA, VA Loan
Financing Conventional
Read Less Info
Want to know what your home might be worth? Contact us for a FREE valuation!

Our team is ready to help you sell your home for the highest possible price ASAP
Bought with Gate City Real Estate
"My job is to find and attract mastery-based agents to the office, protect the culture, and make sure everyone is happy! "






