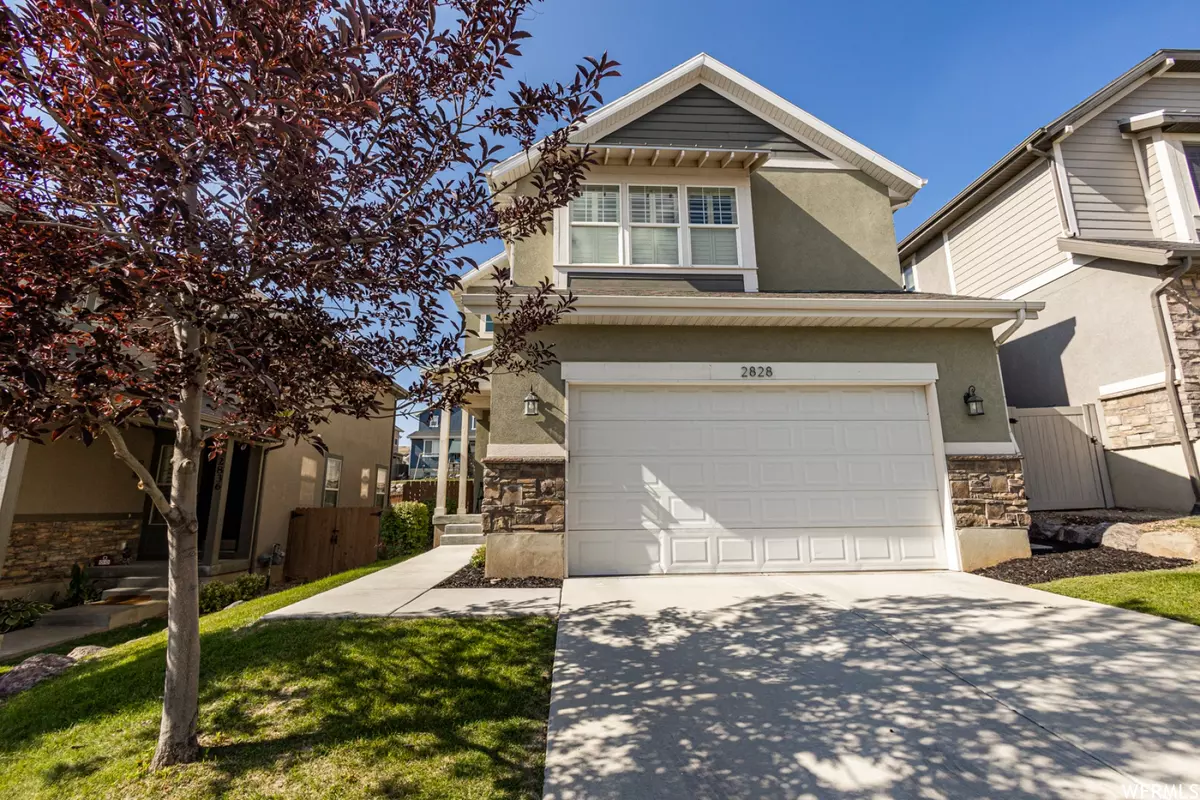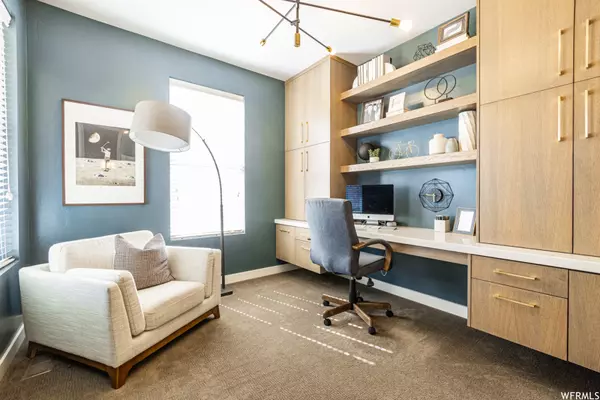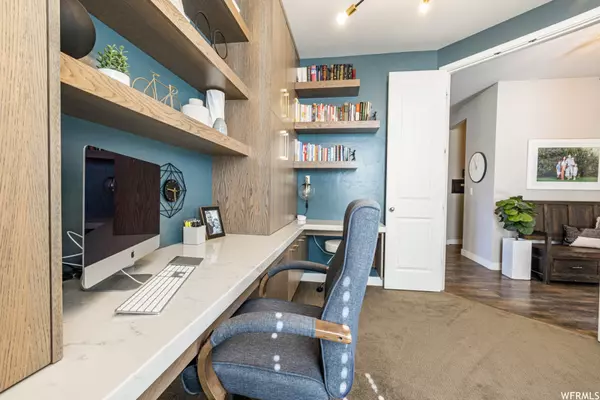$629,000
$629,000
For more information regarding the value of a property, please contact us for a free consultation.
5 Beds
4 Baths
3,084 SqFt
SOLD DATE : 11/16/2022
Key Details
Sold Price $629,000
Property Type Single Family Home
Sub Type Single Family Residence
Listing Status Sold
Purchase Type For Sale
Square Footage 3,084 sqft
Price per Sqft $203
Subdivision Winter Haven Phase 2
MLS Listing ID 1833439
Sold Date 11/16/22
Style Stories: 2
Bedrooms 5
Full Baths 3
Half Baths 1
Construction Status Blt./Standing
HOA Fees $147/mo
HOA Y/N Yes
Abv Grd Liv Area 2,077
Year Built 2014
Annual Tax Amount $2,245
Lot Size 5,227 Sqft
Acres 0.12
Lot Dimensions 0.0x0.0x0.0
Property Description
10k PRICE REDUCTION!!! Priced to sell! Come and see this today! Don't miss this house! It's not just a house - it's a HOME! You will feel that the moment you step inside. With an eye for detail and style, every corner in every room has been thoughtfully designed. The inviting front entry opens into an office space that will certainly make working from home a delight. Notice the details on the walls as you enter the vaulted, spacious gathering room with picture windows and a second floor view. The gathering room is open to a beautiful kitchen with a supersized island, extra tall white cabinets, granite countertops, 2 pantry areas, laminate wood floors, gas range, and upgraded lighting. The dining space is attached to the kitchen with a glass door that opens to your secluded backyard - including a patio, pergola, and play set. Upstairs living has a perfectly situated loft, master suite with large walk-in closet, 2 other bedrooms, full bathroom and laundry room. Every room - every space - has been individually designed with great detail. Basement is 100% finished with a play room, family room, 2 bedrooms, full bathroom and plenty of storage space. You will find yourself wanting to hangout in this basement. The home is located in the desired Traverse Mountain neighborhood, close to shopping, dining and entertaining options with top rated schools nearby. Neighborhood brings tennis, pickle ball, parks, trails, pool, and clubhouse. The only thing that's missing is you - schedule a showing today!
Location
State UT
County Utah
Area Am Fork; Hlnd; Lehi; Saratog.
Zoning Single-Family
Rooms
Basement Full
Primary Bedroom Level Floor: 2nd
Master Bedroom Floor: 2nd
Interior
Interior Features Bath: Master, Bath: Sep. Tub/Shower, Closet: Walk-In, Den/Office, Disposal, Great Room, Range/Oven: Built-In, Vaulted Ceilings, Granite Countertops, Smart Thermostat(s)
Heating Forced Air, Gas: Central
Cooling Central Air
Flooring Carpet, Laminate, Tile
Equipment Play Gym, Swing Set, Window Coverings
Fireplace false
Window Features Blinds,Drapes
Appliance Ceiling Fan, Microwave
Laundry Electric Dryer Hookup
Exterior
Exterior Feature Double Pane Windows, Entry (Foyer), Lighting, Patio: Covered, Sliding Glass Doors
Garage Spaces 2.0
Community Features Clubhouse
Utilities Available Natural Gas Connected, Electricity Connected, Sewer Connected, Sewer: Public, Water Connected
Amenities Available Barbecue, Biking Trails, Clubhouse, Fitness Center, Hiking Trails, Pets Permitted, Picnic Area, Playground, Pool, Snow Removal, Tennis Court(s)
View Y/N Yes
View Mountain(s), Valley
Roof Type Asphalt
Present Use Single Family
Topography Curb & Gutter, Fenced: Full, Road: Paved, Secluded Yard, Sidewalks, Sprinkler: Auto-Full, View: Mountain, View: Valley
Porch Covered
Total Parking Spaces 4
Private Pool true
Building
Lot Description Curb & Gutter, Fenced: Full, Road: Paved, Secluded, Sidewalks, Sprinkler: Auto-Full, View: Mountain, View: Valley
Faces South
Story 3
Sewer Sewer: Connected, Sewer: Public
Water Culinary
Structure Type Stone,Stucco,Cement Siding
New Construction No
Construction Status Blt./Standing
Schools
Elementary Schools Traverse Mountain
Middle Schools Timberline
High Schools Skyridge
School District Alpine
Others
HOA Name Traverse Mountain
Senior Community No
Tax ID 55-630-0275
Horse Property No
Financing Conventional
Read Less Info
Want to know what your home might be worth? Contact us for a FREE valuation!

Our team is ready to help you sell your home for the highest possible price ASAP
Bought with Berkshire Hathaway HomeServices Elite Real Estate
"My job is to find and attract mastery-based agents to the office, protect the culture, and make sure everyone is happy! "






