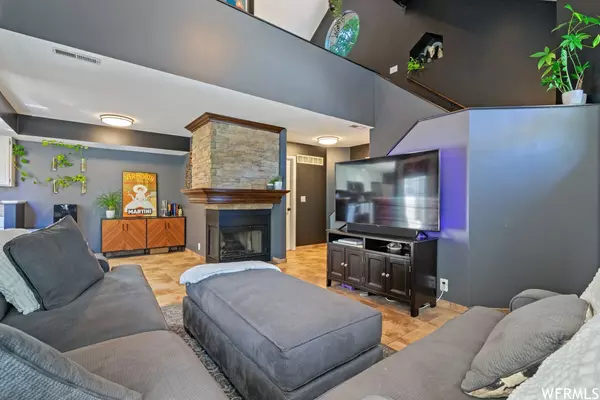$350,000
For more information regarding the value of a property, please contact us for a free consultation.
2 Beds
2 Baths
1,275 SqFt
SOLD DATE : 11/04/2022
Key Details
Property Type Condo
Sub Type Condominium
Listing Status Sold
Purchase Type For Sale
Square Footage 1,275 sqft
Price per Sqft $274
Subdivision Crosspointe
MLS Listing ID 1845402
Sold Date 11/04/22
Style Townhouse; Row-end
Bedrooms 2
Full Baths 1
Three Quarter Bath 1
Construction Status Blt./Standing
HOA Fees $246/mo
HOA Y/N Yes
Abv Grd Liv Area 1,275
Year Built 1987
Annual Tax Amount $1,959
Lot Size 435 Sqft
Acres 0.01
Lot Dimensions 0.0x0.0x0.0
Property Description
Some of you will love this BOLD and MOODY condo...others, the colors may not be your cup of tea... regardless, this place is a 10! (Sellers have received bids to have repainted if a buyer requires) Tons of natural light, high vaulted ceilings, a main floor master and laundry are just a few features you will enjoy in this home. All appliances are staying, Google Fiber has just been installed in the area. New Garage door opener on the large 2 car garage, AC 2 years new. Water, Sewer, Trash and Cable TV are included in the HOA fees. PLEASE NOTE: SHOWINGS ARE TO BEGIN FRIDAY, OCTOBER 7, 2022 AFTER 4:30PM THANKS!
Location
State UT
County Salt Lake
Area Murray; Taylorsvl; Midvale
Rooms
Basement None
Primary Bedroom Level Floor: 1st
Master Bedroom Floor: 1st
Main Level Bedrooms 1
Interior
Interior Features Bath: Master, Closet: Walk-In, Den/Office, Disposal, Gas Log, Kitchen: Updated, Oven: Double, Vaulted Ceilings, Granite Countertops
Heating Forced Air
Cooling Central Air
Flooring Carpet, Tile
Fireplaces Number 1
Fireplace true
Window Features Blinds
Appliance Ceiling Fan, Dryer, Microwave, Refrigerator, Washer
Laundry Electric Dryer Hookup
Exterior
Exterior Feature Skylights, Patio: Open
Garage Spaces 2.0
Pool In Ground
Community Features Clubhouse
Utilities Available Natural Gas Connected, Electricity Connected, Sewer Connected, Sewer: Public, Water Connected
Amenities Available Barbecue, Biking Trails, Cable TV, Clubhouse, Fitness Center, Insurance, Maintenance, Management, Pet Rules, Picnic Area, Pool, Racquetball, Sewer Paid, Snow Removal, Spa/Hot Tub, Tennis Court(s), Trash, Water
View Y/N No
Roof Type Asphalt
Present Use Residential
Topography Curb & Gutter, Sidewalks, Sprinkler: Auto-Full
Accessibility See Remarks
Porch Patio: Open
Total Parking Spaces 4
Private Pool true
Building
Lot Description Curb & Gutter, Sidewalks, Sprinkler: Auto-Full
Faces East
Story 2
Sewer Sewer: Connected, Sewer: Public
Water Culinary
Structure Type Aluminum
New Construction No
Construction Status Blt./Standing
Schools
Elementary Schools Plymouth
Middle Schools Eisenhower
High Schools Taylorsville
School District Granite
Others
HOA Name Property Managments Sys
HOA Fee Include Cable TV,Insurance,Maintenance Grounds,Sewer,Trash,Water
Senior Community No
Tax ID 21-15-233-017
Acceptable Financing Cash, Conventional
Horse Property No
Listing Terms Cash, Conventional
Financing Conventional
Read Less Info
Want to know what your home might be worth? Contact us for a FREE valuation!

Our team is ready to help you sell your home for the highest possible price ASAP
Bought with REDFIN CORPORATION
"My job is to find and attract mastery-based agents to the office, protect the culture, and make sure everyone is happy! "






