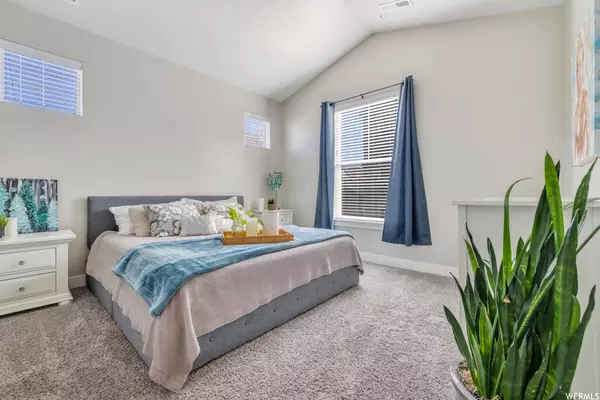$347,000
$348,900
0.5%For more information regarding the value of a property, please contact us for a free consultation.
3 Beds
2 Baths
1,272 SqFt
SOLD DATE : 11/08/2022
Key Details
Sold Price $347,000
Property Type Condo
Sub Type Condominium
Listing Status Sold
Purchase Type For Sale
Square Footage 1,272 sqft
Price per Sqft $272
Subdivision Saddlebrook
MLS Listing ID 1843706
Sold Date 11/08/22
Style Condo; Top Level
Bedrooms 3
Full Baths 2
Construction Status Blt./Standing
HOA Fees $196/mo
HOA Y/N Yes
Abv Grd Liv Area 1,272
Year Built 2019
Annual Tax Amount $1,797
Lot Dimensions 0.0x0.0x0.0
Property Description
Beautiful upgraded, top-level Condo in an amazing location! This 3 bed, 2 full bath condo boasts vaulted ceilings, a spacious master suite with walk-in closet, parking for 2 (one in garage), a large covered patio and over $10k in additional upgrades (custom shelving in cabinets, closets and laundry room, water softener, reverse osmosis system, Oufy security system/doorbell, etc.). Washer, dryer, refrigerator and the water softener are ALL included and most of the furniture is negotiable. Enjoy fresh air from the large covered patio and nearly 365 degree mountain views in the area. The desirable amenities offered at Saddlebrook will keep you active having fun and include a swimming pool, basketball court, playground, and clubhouse. The HOA simplifies ownership by covering water, sewer, trash, landscaping and snow removal. Now let's talk location - this quiet community is conveniently located close to all types of shopping, dining, commercial and entertainment including the Mountain View Corridor, Bangerter Hwy, Mountain View Village Shopping Center, a new Costco, The Real Salt Lake Academy, a new Cinemark, Lee's Marketplace, The District, the Juniper Canyon Recreation Area and the future SLCC and U of U Campus. This condo is in immaculate condition and ready to go! Buyer to verify all info.
Location
State UT
County Salt Lake
Area Wj; Sj; Rvrton; Herriman; Bingh
Zoning Single-Family
Rooms
Basement None
Primary Bedroom Level Floor: 1st
Master Bedroom Floor: 1st
Main Level Bedrooms 3
Interior
Interior Features Bath: Master, Closet: Walk-In, Disposal, Vaulted Ceilings, Video Door Bell(s)
Cooling Central Air
Flooring Carpet, Vinyl
Fireplace false
Window Features Blinds
Appliance Dryer, Microwave, Refrigerator, Washer, Water Softener Owned
Laundry Electric Dryer Hookup
Exterior
Exterior Feature Double Pane Windows, Patio: Covered
Garage Spaces 1.0
Pool In Ground
Utilities Available Natural Gas Connected, Electricity Connected, Sewer Connected, Water Connected
Amenities Available Clubhouse, Pets Permitted, Playground, Pool, Sewer Paid, Snow Removal, Trash, Water
View Y/N No
Roof Type Asphalt
Present Use Residential
Topography Curb & Gutter, Road: Paved, Sidewalks
Porch Covered
Total Parking Spaces 1
Private Pool true
Building
Lot Description Curb & Gutter, Road: Paved, Sidewalks
Story 1
Sewer Sewer: Connected
Water Culinary
Structure Type Aluminum,Asphalt,Brick,Stucco
New Construction No
Construction Status Blt./Standing
Schools
Elementary Schools Bluffdale
Middle Schools South Hills
High Schools Riverton
School District Jordan
Others
HOA Name Community Solutions
HOA Fee Include Sewer,Trash,Water
Senior Community No
Tax ID 33-07-427-144
Acceptable Financing Cash, Conventional, FHA
Horse Property No
Listing Terms Cash, Conventional, FHA
Financing Cash
Read Less Info
Want to know what your home might be worth? Contact us for a FREE valuation!

Our team is ready to help you sell your home for the highest possible price ASAP
Bought with Presidio Real Estate (South Valley)
"My job is to find and attract mastery-based agents to the office, protect the culture, and make sure everyone is happy! "






