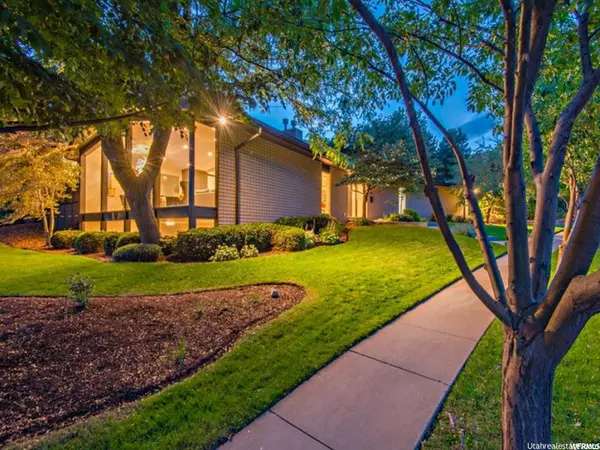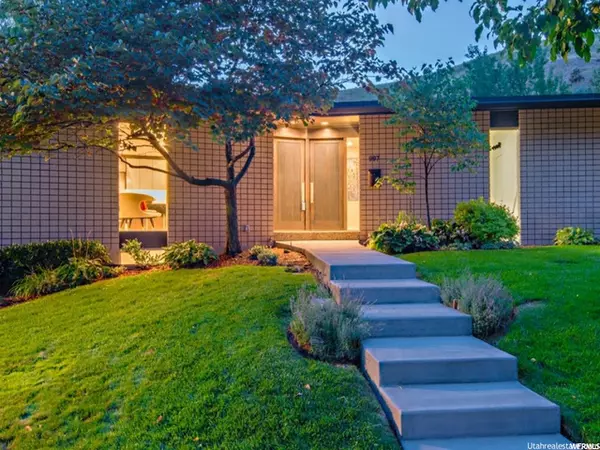$1,590,000
For more information regarding the value of a property, please contact us for a free consultation.
5 Beds
4 Baths
6,457 SqFt
SOLD DATE : 11/08/2022
Key Details
Property Type Single Family Home
Sub Type Single Family Residence
Listing Status Sold
Purchase Type For Sale
Square Footage 6,457 sqft
Price per Sqft $218
Subdivision Plat F
MLS Listing ID 1820342
Sold Date 11/08/22
Style Rambler/Ranch
Bedrooms 5
Full Baths 2
Half Baths 1
Three Quarter Bath 1
Construction Status Blt./Standing
HOA Y/N No
Abv Grd Liv Area 3,280
Year Built 1968
Annual Tax Amount $8,233
Lot Size 0.330 Acres
Acres 0.33
Lot Dimensions 0.0x0.0x0.0
Property Description
Exquisite modern rambler style home in the highly desirable Upper Avenues. Expansive living room with stunning floor-to-ceiling windows and mountain views. Skylights and large windows throughout flood the house with light. Formal dining room and custom kitchen with spacious marble counter tops. Designer 48" Thermador appliances including built-in refrigerator. Gorgeous master bath with marble and state of the art remote shower switch. Separate furnaces for main floor and basement. House has unique and cohesive layout that allows for intimate settings and large crowds, including a game room and exercise room. Perfect location for hiking trails and outdoor activity. Beautifully landscaped with private back yard and deck for entertaining and relaxing. Close to private neighborhood pool and club.
Location
State UT
County Salt Lake
Area Salt Lake City: Avenues Area
Zoning Single-Family
Rooms
Basement Full
Primary Bedroom Level Floor: 1st, Basement
Master Bedroom Floor: 1st, Basement
Main Level Bedrooms 2
Interior
Interior Features Alarm: Security, Bath: Master, Bath: Sep. Tub/Shower, Closet: Walk-In, Disposal, Oven: Double, Range/Oven: Free Stdng., Granite Countertops
Cooling Central Air
Flooring Carpet, Hardwood, Marble, Tile
Fireplaces Number 3
Equipment Alarm System, Window Coverings
Fireplace true
Window Features Blinds,Shades
Appliance Range Hood, Refrigerator
Exterior
Exterior Feature Skylights, Sliding Glass Doors, Patio: Open
Garage Spaces 2.0
Carport Spaces 2
Utilities Available Natural Gas Connected, Electricity Connected, Sewer Connected, Sewer: Public, Water Connected
View Y/N Yes
View Mountain(s), Valley
Roof Type Asphalt
Present Use Single Family
Topography Corner Lot, Cul-de-Sac, Road: Paved, Secluded Yard, Sprinkler: Auto-Full, Terrain, Flat, View: Mountain, View: Valley
Accessibility Accessible Doors, Accessible Hallway(s), Accessible Electrical and Environmental Controls, Accessible Kitchen Appliances, Ground Level, Single Level Living
Porch Patio: Open
Total Parking Spaces 4
Private Pool false
Building
Lot Description Corner Lot, Cul-De-Sac, Road: Paved, Secluded, Sprinkler: Auto-Full, View: Mountain, View: Valley
Faces East
Story 2
Sewer Sewer: Connected, Sewer: Public
Water Culinary
Structure Type Brick,Stucco
New Construction No
Construction Status Blt./Standing
Schools
Elementary Schools Ensign
Middle Schools Bryant
High Schools West
School District Salt Lake
Others
Senior Community No
Tax ID 09-29-326-004
Security Features Security System
Acceptable Financing Cash, Conventional
Horse Property No
Listing Terms Cash, Conventional
Financing Conventional
Read Less Info
Want to know what your home might be worth? Contact us for a FREE valuation!

Our team is ready to help you sell your home for the highest possible price ASAP
Bought with Equity Real Estate (South Valley)
"My job is to find and attract mastery-based agents to the office, protect the culture, and make sure everyone is happy! "






