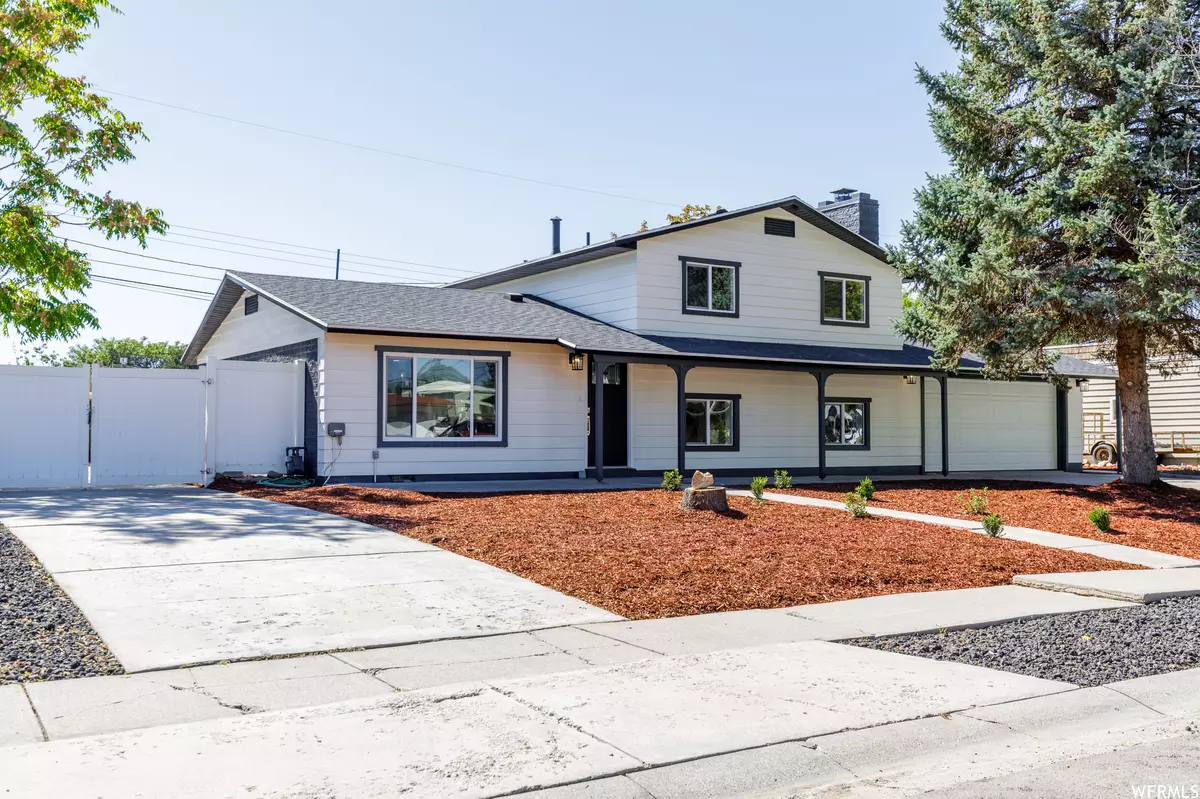$499,500
$499,000
0.1%For more information regarding the value of a property, please contact us for a free consultation.
4 Beds
2 Baths
1,597 SqFt
SOLD DATE : 10/26/2022
Key Details
Sold Price $499,500
Property Type Single Family Home
Sub Type Single Family Residence
Listing Status Sold
Purchase Type For Sale
Square Footage 1,597 sqft
Price per Sqft $312
Subdivision Park
MLS Listing ID 1844094
Sold Date 10/26/22
Style Tri/Multi-Level
Bedrooms 4
Full Baths 2
Construction Status Blt./Standing
HOA Y/N No
Abv Grd Liv Area 1,047
Year Built 1963
Annual Tax Amount $1,700
Lot Size 8,276 Sqft
Acres 0.19
Lot Dimensions 0.0x0.0x0.0
Property Description
Presenting the most elegant home in the area under 500K! Minutes away from the Valley fair mall and the I-15, tucked away in a calm neighborhood and away from the busy streets, sits this beauty of a home. This home was renovated and redesigned top to bottom. The professional staging will make you feel right at home. The whole exterior of the home was repainted to match the overall scheme of the house. As you enter the home you will be stunned by the attention to detail and the finishes. The main level has a generous size kitchen and dining area that could also be a living room. In the kitchen you'll find a lot of features found on new construction homes such as brand new cabinets, a stylish kitchen backsplash design, a modern pot-filler and top of the line quartz countertops with a waterfall edge in the kitchen island. You will also find the new and trendy BESPOKE Samsung appliances, which allow you to customize and change the door panels to a variety of colors and finishes. The basement features a cozy family room with a fireplace, a full remodeled bathroom and a bedroom. The basement can be accessed through the garage and the garage can be accessed through the back of the home which makes it ideal for house hacking. In the second floor you have 3 bedrooms including the master and one full remodeled bathroom. The upstairs bathroom and laundry room is conveniently connected to the master bedroom and it can be accessed from the hallway as well. The whole house has updated exterior and interior lighting and was professionally painted. Every window in the house is new and there is new baseboards and flooring throughout. In terms of parking this home is a dream! It has a 2 car garage with a new garage door and the whole interior of the garage was recently drywalled. If it wasn't enough, the home features an RV pad extending from the street, all the way to the back of the property along with a backyard big enough for entertainment and/or your pets. Cherry on top: All kitchen appliances along with the new washer and dryer are a gift from the seller and are included in the sale of the home! Why buy a cookie cutter house with a strict HOA or why buy an outdated house when you can get a unique, fully remodeled home, move-in ready, without paying new construction prices! Yes, the pictures of this home are amazing but seeing it in person is even better! Come see it today! (Info deemed reliable but not guaranteed. Square footage figures are provided as a courtesy estimate only and were obtained from county tax records. Buyer is advised to obtain an independent measurement and do their due diligence.)
Location
State UT
County Salt Lake
Area Magna; Taylrsvl; Wvc; Slc
Zoning Single-Family
Rooms
Basement Entrance, Partial
Primary Bedroom Level Floor: 1st
Master Bedroom Floor: 1st
Main Level Bedrooms 3
Interior
Interior Features Disposal, Kitchen: Updated, Smart Thermostat(s)
Heating Gas: Central
Cooling Central Air
Flooring Carpet, Vinyl
Fireplaces Number 1
Equipment Storage Shed(s)
Fireplace true
Appliance Dryer, Microwave, Range Hood, Refrigerator, Washer
Laundry Electric Dryer Hookup
Exterior
Exterior Feature Double Pane Windows, Lighting
Garage Spaces 2.0
Utilities Available Natural Gas Connected, Electricity Connected, Sewer Connected, Sewer: Public, Water Connected
View Y/N Yes
View Mountain(s)
Roof Type Asphalt
Present Use Single Family
Topography Fenced: Full, Sprinkler: Auto-Full, Terrain, Flat, View: Mountain
Accessibility Accessible Doors, Accessible Hallway(s), Accessible Kitchen, Accessible Entrance
Total Parking Spaces 7
Private Pool false
Building
Lot Description Fenced: Full, Sprinkler: Auto-Full, View: Mountain
Story 2
Sewer Sewer: Connected, Sewer: Public
Water Culinary
Structure Type Brick
New Construction No
Construction Status Blt./Standing
Schools
Elementary Schools Pioneer
Middle Schools Valley
High Schools Granger
School District Granite
Others
Senior Community No
Tax ID 15-33-155-003
Acceptable Financing Cash, Conventional, FHA, VA Loan
Horse Property No
Listing Terms Cash, Conventional, FHA, VA Loan
Financing Conventional
Read Less Info
Want to know what your home might be worth? Contact us for a FREE valuation!

Our team is ready to help you sell your home for the highest possible price ASAP
Bought with Presidio Real Estate (North Ridge)
"My job is to find and attract mastery-based agents to the office, protect the culture, and make sure everyone is happy! "






