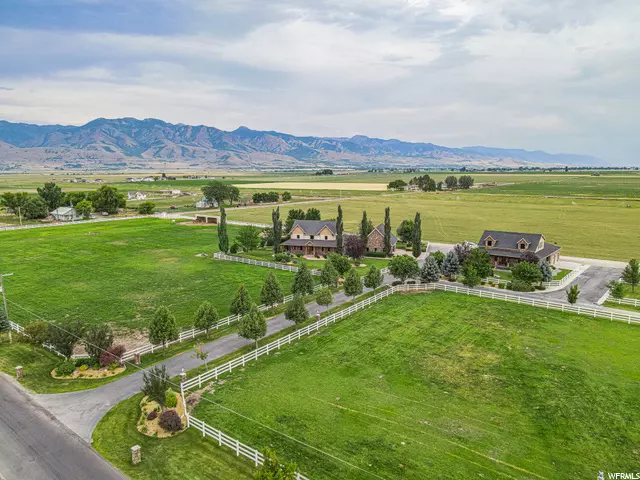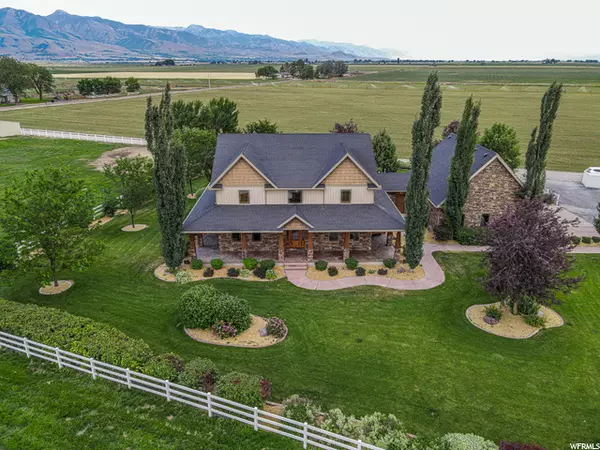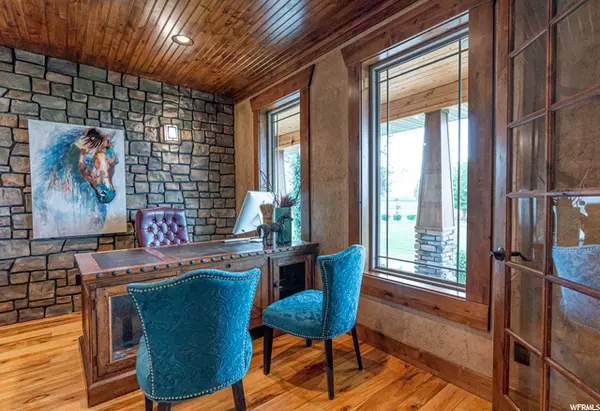$5,500,000
For more information regarding the value of a property, please contact us for a free consultation.
7 Beds
8 Baths
6,024 SqFt
SOLD DATE : 10/31/2022
Key Details
Property Type Single Family Home
Sub Type Single Family Residence
Listing Status Sold
Purchase Type For Sale
Square Footage 6,024 sqft
Price per Sqft $830
MLS Listing ID 1756928
Sold Date 10/31/22
Style Stories: 2
Bedrooms 7
Full Baths 3
Half Baths 3
Three Quarter Bath 2
Construction Status Blt./Standing
HOA Y/N No
Abv Grd Liv Area 6,024
Year Built 2009
Annual Tax Amount $5,188
Lot Size 61.830 Acres
Acres 61.83
Lot Dimensions 0.0x0.0x0.0
Property Description
A very rare opportunity to own a fine cultivated horse ranch has made its way to be yours! This gorgeous ranch features irrigated pastures lined by white split rail fencing, a main house, a guest/mother in law house, shop with a loft, professional horse barn with 8 stalls wash rack and tac rooms, hay shed, equipment shed and 3 mare motels with security systems. Multiple horse pens, automatic frost free watering troughs, round pens and so much more! The fine quality of craftsmanship is prevalent in each house inside and out! There is as much living space outside as there is inside with large trex decks, custom fire feature, outdoor kitchen, wrap around porches, and water feature. Inside you will find custom built kitchens with top notch granite counters throughout, gorgeous wood accents and flooring. The main house has a large home office with french doors, spacious parlor and two story great room. The main level master suite has its own fireplace, large bathroom with dual closets, steam shower and a jetted tub. Every single bedroom is LARGE and most have their own private bathroom. No cost spared building this beautiful estate. See attachments for professionally measured drawings of all buildings. Buyer to verify all information. Main House SQFT: 3,909, 4 Bed 5 Bath. Built in 2009. Guest House SQFT: 2,115, 3 Bed 3 Bath. Built in 2012. * Seller requests proof of funds prior to showing. Square footage figures are provided as a courtesy estimate only and were obtained from appraiser . Buyer is advised to obtain an independent measurement.
Location
State ID
County Franklin
Area Franklin
Zoning Single-Family
Rooms
Basement None
Primary Bedroom Level Floor: 1st, Floor: 2nd
Master Bedroom Floor: 1st, Floor: 2nd
Main Level Bedrooms 2
Interior
Interior Features Bar: Wet, Bath: Master, Bath: Sep. Tub/Shower, Closet: Walk-In, Den/Office, Disposal, French Doors, Gas Log, Great Room, Jetted Tub, Kitchen: Second, Mother-in-Law Apt., Oven: Wall, Range: Gas, Vaulted Ceilings, Granite Countertops, Theater Room
Cooling Central Air
Flooring Hardwood, Tile
Fireplaces Number 3
Fireplaces Type Insert
Equipment Fireplace Insert, Storage Shed(s), Window Coverings, Projector
Fireplace true
Window Features Plantation Shutters
Appliance Ceiling Fan, Gas Grill/BBQ, Microwave, Range Hood, Refrigerator, Water Softener Owned
Exterior
Exterior Feature Barn, Deck; Covered, Double Pane Windows, Entry (Foyer), Horse Property, Out Buildings, Lighting, Patio: Covered, Patio: Open
Garage Spaces 5.0
Utilities Available Electricity Connected, Sewer Connected, Sewer: Public, Water Connected
View Y/N Yes
View Mountain(s), Valley
Roof Type Asphalt
Present Use Single Family
Topography Additional Land Available, Fenced: Full, Fenced: Part, Road: Paved, Secluded Yard, Sprinkler: Auto-Full, Terrain, Flat, View: Mountain, View: Valley, Drip Irrigation: Auto-Full, Private
Porch Covered, Patio: Open
Total Parking Spaces 5
Private Pool false
Building
Lot Description Additional Land Available, Fenced: Full, Fenced: Part, Road: Paved, Secluded, Sprinkler: Auto-Full, View: Mountain, View: Valley, Drip Irrigation: Auto-Full, Private
Story 2
Sewer Sewer: Connected, Sewer: Public
Water Culinary, Irrigation, Irrigation: Pressure, Shares
Structure Type Stone
New Construction No
Construction Status Blt./Standing
Schools
Elementary Schools Oakwood
Middle Schools Preston
High Schools Preston
School District Preston Joint
Others
Senior Community No
Tax ID RP03625.04
Acceptable Financing Cash, Conventional
Horse Property Yes
Listing Terms Cash, Conventional
Financing Cash
Read Less Info
Want to know what your home might be worth? Contact us for a FREE valuation!

Our team is ready to help you sell your home for the highest possible price ASAP
Bought with Cornerstone Real Estate Professionals/Idaho
"My job is to find and attract mastery-based agents to the office, protect the culture, and make sure everyone is happy! "






