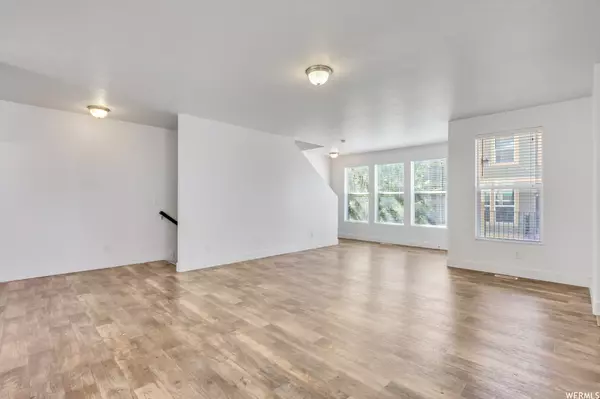$440,000
$450,000
2.2%For more information regarding the value of a property, please contact us for a free consultation.
3 Beds
3 Baths
1,940 SqFt
SOLD DATE : 10/31/2022
Key Details
Sold Price $440,000
Property Type Townhouse
Sub Type Townhouse
Listing Status Sold
Purchase Type For Sale
Square Footage 1,940 sqft
Price per Sqft $226
Subdivision Carlisle Place
MLS Listing ID 1844047
Sold Date 10/31/22
Style Townhouse; Row-end
Bedrooms 3
Full Baths 1
Half Baths 1
Three Quarter Bath 1
Construction Status Blt./Standing
HOA Fees $155/mo
HOA Y/N Yes
Abv Grd Liv Area 1,940
Year Built 2014
Annual Tax Amount $2,068
Lot Size 871 Sqft
Acres 0.02
Lot Dimensions 0.0x0.0x0.0
Property Description
Welcome Home! Paid off solar panels, keeping your bills low! You will love this stunning end unit townhome in the heart of the city. Leave your worries behind, the HOA takes care of fiber internet, landscaping, and snow removal. You get to focus on what is important. The central location is perfect for getting anywhere in the valley by car or by train. The wide open concept is perfect for entertaining. Retire to the spacious master suite at the end of a long day of adventures. The HOA is very friendly toward rentals. Come see this gem while you still can!
Location
State UT
County Salt Lake
Area Magna; Taylrsvl; Wvc; Slc
Rooms
Basement Slab
Primary Bedroom Level Floor: 3rd
Master Bedroom Floor: 3rd
Interior
Interior Features Bath: Master, Closet: Walk-In, Disposal, Range/Oven: Free Stdng., Granite Countertops
Heating Forced Air, Gas: Central
Cooling Central Air
Flooring Carpet, Laminate, Linoleum
Fireplace false
Window Features Blinds
Appliance Ceiling Fan, Range Hood
Exterior
Exterior Feature Balcony, Double Pane Windows, Entry (Foyer), Lighting, Porch: Open
Garage Spaces 2.0
Utilities Available Natural Gas Connected, Electricity Connected, Sewer Connected, Sewer: Public, Water Connected
Amenities Available Other, Maintenance, Pet Rules, Pets Permitted, Picnic Area, Sewer Paid, Snow Removal, Trash, Water
View Y/N Yes
View Mountain(s)
Roof Type Asphalt
Present Use Residential
Topography View: Mountain
Porch Porch: Open
Total Parking Spaces 2
Private Pool false
Building
Lot Description View: Mountain
Faces West
Story 3
Sewer Sewer: Connected, Sewer: Public
Water Culinary
Structure Type Brick,Stucco
New Construction No
Construction Status Blt./Standing
Schools
Elementary Schools Roosevelt
Middle Schools Granite Park
High Schools Cottonwood
School District Granite
Others
HOA Name Emily Daughton
HOA Fee Include Maintenance Grounds,Sewer,Trash,Water
Senior Community No
Tax ID 15-35-426-038
Acceptable Financing Cash, Conventional, FHA, VA Loan
Horse Property No
Listing Terms Cash, Conventional, FHA, VA Loan
Financing Cash
Read Less Info
Want to know what your home might be worth? Contact us for a FREE valuation!

Our team is ready to help you sell your home for the highest possible price ASAP
Bought with Real Broker, LLC
"My job is to find and attract mastery-based agents to the office, protect the culture, and make sure everyone is happy! "






