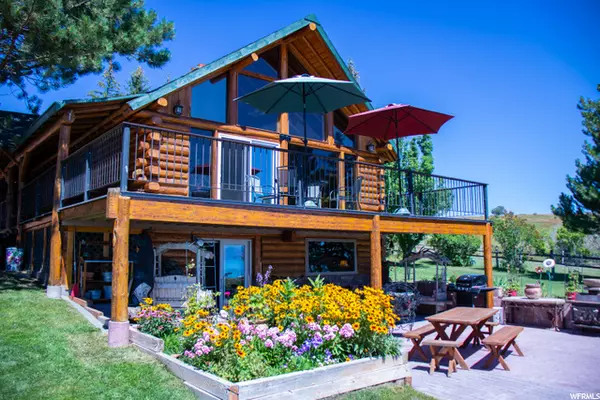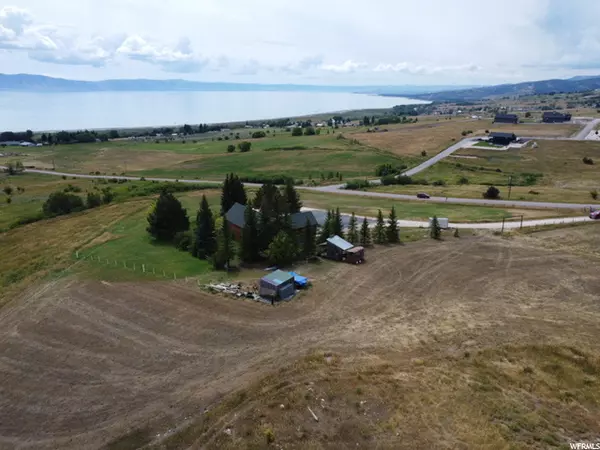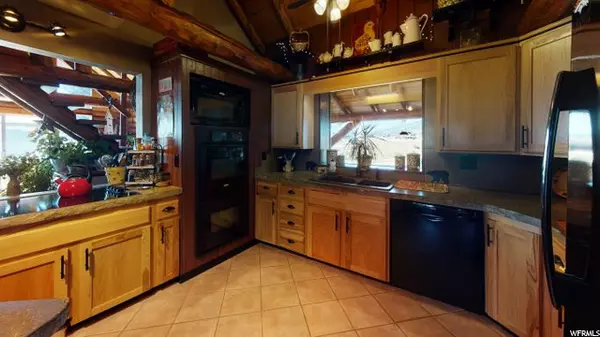$1,299,000
For more information regarding the value of a property, please contact us for a free consultation.
6 Beds
5 Baths
3,868 SqFt
SOLD DATE : 10/26/2022
Key Details
Property Type Single Family Home
Sub Type Single Family Residence
Listing Status Sold
Purchase Type For Sale
Square Footage 3,868 sqft
Price per Sqft $315
MLS Listing ID 1834222
Sold Date 10/26/22
Style Cabin
Bedrooms 6
Full Baths 2
Three Quarter Bath 3
Construction Status Blt./Standing
HOA Y/N No
Abv Grd Liv Area 2,148
Year Built 1977
Annual Tax Amount $2,210
Lot Size 2.900 Acres
Acres 2.9
Lot Dimensions 313.0x352.0x347.0
Property Description
SHORT TERM RENTALS ALLOWED! Formerly The Bear Lake Bed and Breakfast! 2.9 acres allows for expansion. Great location with end to end lakeviews and direct access to The National Forest trail heads for YEAR ROUND FUN! Hand hewn log home built to last. Newly remodeled with two complete kitchens and bedroom suits. So many opportunities for this property, Horse property, Rentals allowed, Mature trees, Room to build other structures, paved road, Some furniture can be included.
Location
State ID
County Bear Lake
Area Elko
Zoning Single-Family
Rooms
Basement Daylight, Entrance, Full, Walk-Out Access
Primary Bedroom Level Floor: 1st, Basement
Master Bedroom Floor: 1st, Basement
Main Level Bedrooms 2
Interior
Interior Features Accessory Apt, Alarm: Fire, Bar: Dry, Basement Apartment, Bath: Master, Closet: Walk-In, Den/Office, Disposal, Floor Drains, Great Room, Kitchen: Second, Kitchen: Updated, Mother-in-Law Apt., Oven: Double, Oven: Wall, Range/Oven: Built-In, Range/Oven: Free Stdng., Vaulted Ceilings
Heating Electric, Forced Air, Wood
Cooling Natural Ventilation
Flooring Carpet, Hardwood, Laminate, Tile
Fireplaces Number 2
Equipment Window Coverings, Wood Stove
Fireplace true
Window Features Part
Appliance Ceiling Fan, Dryer, Microwave, Refrigerator, Satellite Equipment, Satellite Dish, Washer
Laundry Electric Dryer Hookup
Exterior
Exterior Feature Basement Entrance, Double Pane Windows, Entry (Foyer), Horse Property, Out Buildings, Lighting, Patio: Covered, Sliding Glass Doors, Walkout, Patio: Open
Utilities Available Natural Gas Not Available, Electricity Connected, Sewer Connected, Water Connected
View Y/N Yes
View Lake, Mountain(s), Valley
Roof Type Asphalt
Present Use Single Family
Topography Fenced: Part, Road: Paved, Secluded Yard, Terrain, Flat, Terrain: Grad Slope, View: Lake, View: Mountain, View: Valley, View: Water
Accessibility Accessible Hallway(s), Accessible Entrance, Single Level Living, Customized Wheelchair Accessible
Porch Covered, Patio: Open
Total Parking Spaces 20
Private Pool false
Building
Lot Description Fenced: Part, Road: Paved, Secluded, Terrain: Grad Slope, View: Lake, View: Mountain, View: Valley, View: Water
Faces South
Story 3
Sewer Sewer: Connected
Water Well
Structure Type Log
New Construction No
Construction Status Blt./Standing
Schools
Elementary Schools Paris
Middle Schools Bear Lake
High Schools Bear Lake
School District Bear Lake County
Others
Senior Community No
Tax ID 05867.00
Security Features Fire Alarm
Acceptable Financing Cash, Conventional, Exchange, FHA, VA Loan
Horse Property Yes
Listing Terms Cash, Conventional, Exchange, FHA, VA Loan
Financing Conventional
Read Less Info
Want to know what your home might be worth? Contact us for a FREE valuation!

Our team is ready to help you sell your home for the highest possible price ASAP
Bought with Town & Country Realty Bear Lake, Inc
"My job is to find and attract mastery-based agents to the office, protect the culture, and make sure everyone is happy! "






