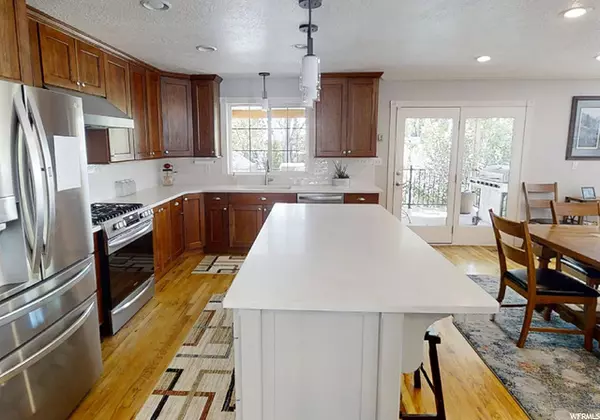$924,000
$999,000
7.5%For more information regarding the value of a property, please contact us for a free consultation.
6 Beds
4 Baths
4,913 SqFt
SOLD DATE : 10/27/2022
Key Details
Sold Price $924,000
Property Type Single Family Home
Sub Type Single Family Residence
Listing Status Sold
Purchase Type For Sale
Square Footage 4,913 sqft
Price per Sqft $188
Subdivision Silverleaf Estates
MLS Listing ID 1839713
Sold Date 10/27/22
Style Stories: 2
Bedrooms 6
Full Baths 3
Half Baths 1
Construction Status Blt./Standing
HOA Y/N No
Abv Grd Liv Area 3,445
Year Built 1993
Annual Tax Amount $3,074
Lot Size 0.280 Acres
Acres 0.28
Lot Dimensions 0.0x0.0x0.0
Property Description
Lovely and well maintained 5BR, 3.5BA home on quiet cul-de-sac in beautiful neighborhood. Hardwood floors, crown molding, stain glass transoms. Newly remodeled kitchen, all new appliances, quartz counters, Fireclay sink, custom island, and new lighting. Family room has new 42" linear gas log fireplace with natural stone. New blinds on oversized windows. Tankless water heater and built in air purification system. Walkout 2br basement apartment with appliances and washer/dryer. Trex deck on back of house to enjoy landscaped yard and trees. Master suite with 2 walk-in closets, jetted tub and shower. Large bonus room over garage. Spacious 3-car garage with lots of storage. All new exterior lights. Home adjacent to trails, great schools, entertainment, parks and more. Must see!
Location
State UT
County Utah
Area Pl Grove; Lindon; Orem
Zoning Single-Family
Rooms
Basement Entrance, Full, Walk-Out Access
Primary Bedroom Level Floor: 2nd
Master Bedroom Floor: 2nd
Interior
Interior Features Bath: Master, Bath: Sep. Tub/Shower, Central Vacuum, Closet: Walk-In, Disposal, French Doors, Jetted Tub, Kitchen: Second, Mother-in-Law Apt.
Heating Forced Air, Gas: Central
Cooling Central Air
Flooring Carpet, Hardwood, Tile
Fireplaces Number 1
Fireplace true
Window Features Blinds,Drapes
Appliance Ceiling Fan, Range Hood, Satellite Dish, Water Softener Owned
Laundry Electric Dryer Hookup, Gas Dryer Hookup
Exterior
Exterior Feature Balcony, Basement Entrance, Deck; Covered, Double Pane Windows, Entry (Foyer), Patio: Covered, Porch: Open, Stained Glass Windows
Garage Spaces 3.0
Utilities Available Sewer Connected, Sewer: Public
View Y/N Yes
View Lake, Mountain(s), Valley
Roof Type Asphalt
Present Use Single Family
Topography Cul-de-Sac, Curb & Gutter, Fenced: Part, Sidewalks, Sprinkler: Auto-Full, Terrain: Grad Slope, View: Lake, View: Mountain, View: Valley
Porch Covered, Porch: Open
Total Parking Spaces 11
Private Pool false
Building
Lot Description Cul-De-Sac, Curb & Gutter, Fenced: Part, Sidewalks, Sprinkler: Auto-Full, Terrain: Grad Slope, View: Lake, View: Mountain, View: Valley
Faces North
Story 3
Sewer Sewer: Connected, Sewer: Public
Water Culinary
Structure Type Clapboard/Masonite
New Construction No
Construction Status Blt./Standing
Schools
Elementary Schools Foothill
Middle Schools Canyon View
High Schools Orem
School District Alpine
Others
Senior Community No
Tax ID 52-328-0012
Acceptable Financing Cash, Conventional
Horse Property No
Listing Terms Cash, Conventional
Financing Conventional
Read Less Info
Want to know what your home might be worth? Contact us for a FREE valuation!

Our team is ready to help you sell your home for the highest possible price ASAP
Bought with RE/MAX Results South Jordan - Park City
"My job is to find and attract mastery-based agents to the office, protect the culture, and make sure everyone is happy! "






