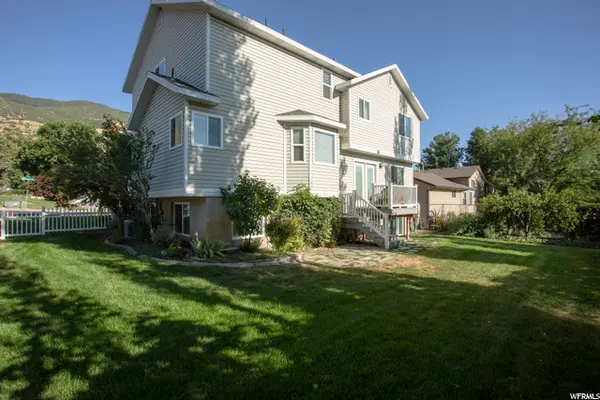$625,000
For more information regarding the value of a property, please contact us for a free consultation.
6 Beds
4 Baths
3,206 SqFt
SOLD DATE : 10/24/2022
Key Details
Property Type Single Family Home
Sub Type Single Family Residence
Listing Status Sold
Purchase Type For Sale
Square Footage 3,206 sqft
Price per Sqft $191
Subdivision Cave Hollow
MLS Listing ID 1838685
Sold Date 10/24/22
Style Tri/Multi-Level
Bedrooms 6
Full Baths 2
Half Baths 1
Three Quarter Bath 1
Construction Status Blt./Standing
HOA Y/N No
Abv Grd Liv Area 2,280
Year Built 1993
Annual Tax Amount $2,818
Lot Size 7,840 Sqft
Acres 0.18
Lot Dimensions 0.0x0.0x0.0
Property Description
OPEN HOUSE-Saturday SEPTEMBER 23, 10:30 -1:00 Beautiful Home in East Farmington. Updated with New kitchen, newer stainless steel appliances, Windows all replaced with Low E vinyl. Can lighting, Newer furnace & A/C. Newer carpet and LVP flooring on main level. Very well cared for & maintained. Lots of storage, Mature fruit trees, Huge master bed and updated master-bath with walk in closet. Formal living room. 6 bedrooms and 3.5 baths make this a great home.
Location
State UT
County Davis
Area Bntfl; Nsl; Cntrvl; Wdx; Frmtn
Zoning Single-Family
Rooms
Basement Daylight, Full
Primary Bedroom Level Floor: 2nd
Master Bedroom Floor: 2nd
Interior
Interior Features Bath: Master, Central Vacuum, Closet: Walk-In, Disposal, Gas Log, Range/Oven: Free Stdng., Vaulted Ceilings
Heating Forced Air, Gas: Central
Cooling Central Air
Flooring Carpet, Laminate, Tile
Fireplaces Number 1
Equipment Storage Shed(s)
Fireplace true
Window Features Blinds
Appliance Ceiling Fan, Refrigerator
Exterior
Exterior Feature Bay Box Windows, Lighting, Porch: Open, Skylights
Garage Spaces 2.0
Utilities Available Natural Gas Connected, Electricity Connected, Sewer Connected, Water Connected
View Y/N Yes
View Mountain(s)
Roof Type Asphalt
Present Use Single Family
Topography Corner Lot, Curb & Gutter, Sprinkler: Auto-Full, Terrain, Flat, View: Mountain
Porch Porch: Open
Total Parking Spaces 6
Private Pool false
Building
Lot Description Corner Lot, Curb & Gutter, Sprinkler: Auto-Full, View: Mountain
Faces East
Story 3
Sewer Sewer: Connected
Water Culinary
Structure Type Aluminum,Brick
New Construction No
Construction Status Blt./Standing
Schools
Elementary Schools Reading
Middle Schools Centerville
High Schools Viewmont
School District Davis
Others
Senior Community No
Tax ID 07-157-0607
Acceptable Financing Cash, Conventional
Horse Property No
Listing Terms Cash, Conventional
Financing Conventional
Read Less Info
Want to know what your home might be worth? Contact us for a FREE valuation!

Our team is ready to help you sell your home for the highest possible price ASAP
Bought with Real Broker, LLC
"My job is to find and attract mastery-based agents to the office, protect the culture, and make sure everyone is happy! "






