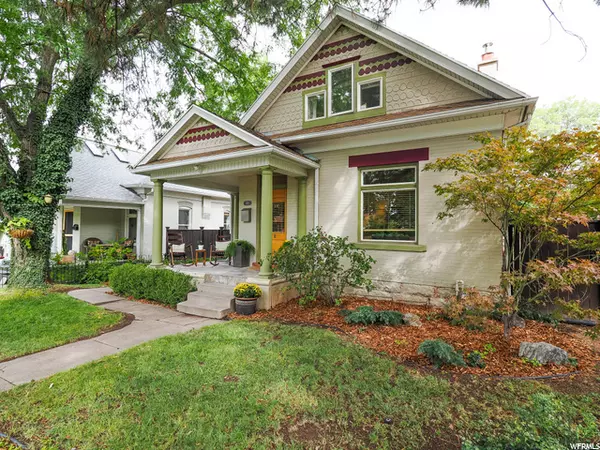$925,000
$925,000
For more information regarding the value of a property, please contact us for a free consultation.
4 Beds
2 Baths
2,373 SqFt
SOLD DATE : 10/23/2022
Key Details
Sold Price $925,000
Property Type Single Family Home
Sub Type Single Family Residence
Listing Status Sold
Purchase Type For Sale
Square Footage 2,373 sqft
Price per Sqft $389
Subdivision 9Th & 9Th
MLS Listing ID 1841660
Sold Date 10/23/22
Style Victorian
Bedrooms 4
Full Baths 1
Three Quarter Bath 1
Construction Status Blt./Standing
HOA Y/N No
Abv Grd Liv Area 1,823
Year Built 1912
Annual Tax Amount $3,751
Lot Size 5,227 Sqft
Acres 0.12
Lot Dimensions 0.0x0.0x0.0
Property Description
Showings begin Saturday 17th with an open house 10:00-1:00 Beautiful updated Victorian with lots of natural light. Walk to 9th&9th! Incredible owner's bedroom suite upstairs with vaulted ceilings, lots of closet space and storage, office & en-suite bath with skylight. Impeccable landscaping with park strip garden. Private, shaded, north-facing backyard with both deck and patio. Two-car garage accessible through alley with man door to the secure backyard. Gorgeous hardwood floors up and down - Gourmet kitchen with Saltillo tile. Incredible custom main floor bathroom - Newer windows - Mudroom w/Dog door - Finished basement - 95% HVAC - Lots of basement storage - Mature landscaping- Fenced front yard - Home has been pre-inspected, and inspection is on the MLS and in the home. If square footage or acreage of the property or improvements is of material concern to the buyer, buyer is responsible to verify the square footage/acreage measurements and improvements to the buyer's own satisfaction.
Location
State UT
County Salt Lake
Area Salt Lake City; So. Salt Lake
Zoning Single-Family
Rooms
Basement Shelf
Primary Bedroom Level Floor: 2nd
Master Bedroom Floor: 2nd
Main Level Bedrooms 2
Interior
Interior Features See Remarks, Bath: Master, Closet: Walk-In, Den/Office, Disposal, Kitchen: Updated, Oven: Gas, Range: Gas, Range/Oven: Free Stdng.
Cooling Evaporative Cooling
Flooring Carpet, Hardwood, Tile
Fireplaces Number 1
Fireplaces Type Insert
Equipment Fireplace Insert, Window Coverings, Wood Stove
Fireplace true
Window Features Blinds
Appliance Ceiling Fan, Dryer, Microwave, Range Hood, Refrigerator, Washer
Laundry Electric Dryer Hookup, Gas Dryer Hookup
Exterior
Exterior Feature Deck; Covered, Double Pane Windows, Lighting, Porch: Open, Secured Parking, Skylights, Sliding Glass Doors
Garage Spaces 2.0
Utilities Available Natural Gas Connected, Electricity Connected, Sewer Connected, Sewer: Public, Water Connected
View Y/N Yes
View Mountain(s)
Roof Type Asphalt
Present Use Single Family
Topography Curb & Gutter, Fenced: Full, Road: Paved, Sidewalks, Sprinkler: Auto-Full, Terrain, Flat, View: Mountain, Drip Irrigation: Auto-Part
Porch Porch: Open
Total Parking Spaces 2
Private Pool false
Building
Lot Description Curb & Gutter, Fenced: Full, Road: Paved, Sidewalks, Sprinkler: Auto-Full, View: Mountain, Drip Irrigation: Auto-Part
Story 3
Sewer Sewer: Connected, Sewer: Public
Water Culinary
Structure Type Brick
New Construction No
Construction Status Blt./Standing
Schools
Elementary Schools Emerson
Middle Schools Clayton
High Schools East
School District Salt Lake
Others
Senior Community No
Tax ID 16-08-379-034
Acceptable Financing Cash, Conventional
Horse Property No
Listing Terms Cash, Conventional
Financing Cash
Read Less Info
Want to know what your home might be worth? Contact us for a FREE valuation!

Our team is ready to help you sell your home for the highest possible price ASAP
Bought with Niche Homes
"My job is to find and attract mastery-based agents to the office, protect the culture, and make sure everyone is happy! "






