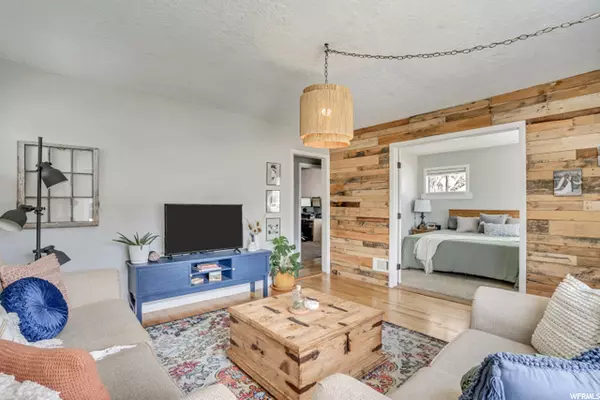$378,500
$375,000
0.9%For more information regarding the value of a property, please contact us for a free consultation.
3 Beds
2 Baths
1,566 SqFt
SOLD DATE : 10/18/2022
Key Details
Sold Price $378,500
Property Type Single Family Home
Sub Type Single Family Residence
Listing Status Sold
Purchase Type For Sale
Square Footage 1,566 sqft
Price per Sqft $241
Subdivision Country Club Heights
MLS Listing ID 1812855
Sold Date 10/18/22
Style Rambler/Ranch
Bedrooms 3
Full Baths 1
Half Baths 1
Construction Status Blt./Standing
HOA Y/N No
Abv Grd Liv Area 795
Year Built 1943
Annual Tax Amount $1,824
Lot Size 6,534 Sqft
Acres 0.15
Lot Dimensions 0.0x0.0x0.0
Property Description
PRICE REDUCED! Seller will pay $4,000 to help buy down interest rate! Don't pass up this great opportunity to own your own home! Rents are rising faster than the interest rate! This little gem is nestled in a convenient, quiet location in Ogden. Close to schools, parks and shopping, golf course and a peaceful stream in the back. This cutie sports 3 bedrooms, 1 1/2 baths, freshly updated kitchen and bathroom, hardwood floors and and tons of natural light flowing in with BREATHTAKING mountain views! Washer, dryer and fridge are all included! The basement is set up with a projector for great entertaining. This home has an alarm system (current sellers have NOT set up), workbench and storage shed outside. Brand new furnace and AC unit. New roof in Sept 2021. The yard is surrounded with mature trees including a peach tree, raspberries, grape vines (concord & white), strawberries, loganberries, etc. Front and back sprinkler system, 0.2 miles from South Ogden dog park. 1.7 miles from WSU. Brand new neighborhood playground. Close to Riverdale Rd with no road traffic noise. Square footage figures are provided as a courtesy estimate only and were obtained from county records. Buyer is advised to obtain an independent measurement.
Location
State UT
County Weber
Area Ogdn; W Hvn; Ter; Rvrdl
Zoning Single-Family
Rooms
Basement Daylight, Full
Main Level Bedrooms 2
Interior
Interior Features Alarm: Fire, Alarm: Security, French Doors, Oven: Wall
Heating Gas: Central
Cooling Central Air
Flooring Carpet, Hardwood, Tile
Equipment Alarm System, Storage Shed(s), Window Coverings, Workbench, Projector
Fireplace false
Window Features Blinds,Drapes,Full
Appliance Ceiling Fan, Dryer, Microwave, Range Hood, Refrigerator, Washer
Laundry Electric Dryer Hookup
Exterior
Exterior Feature Patio: Covered
Utilities Available Natural Gas Connected, Electricity Connected, Sewer Connected, Water Connected
View Y/N Yes
View Mountain(s)
Roof Type Asphalt
Present Use Single Family
Topography Fenced: Full, Road: Paved, Sidewalks, Sprinkler: Auto-Full, Terrain, Flat, View: Mountain
Porch Covered
Total Parking Spaces 4
Private Pool false
Building
Lot Description Fenced: Full, Road: Paved, Sidewalks, Sprinkler: Auto-Full, View: Mountain
Story 2
Sewer Sewer: Connected
Water Culinary, Secondary
Structure Type Aluminum,Asphalt
New Construction No
Construction Status Blt./Standing
Schools
Elementary Schools Washington Terrace
Middle Schools South Ogden
High Schools Bonneville
School District Weber
Others
Senior Community No
Tax ID 06-022-0043
Security Features Fire Alarm,Security System
Acceptable Financing Cash, Conventional, FHA, VA Loan
Horse Property No
Listing Terms Cash, Conventional, FHA, VA Loan
Financing FHA
Read Less Info
Want to know what your home might be worth? Contact us for a FREE valuation!

Our team is ready to help you sell your home for the highest possible price ASAP
Bought with Presidio Real Estate
"My job is to find and attract mastery-based agents to the office, protect the culture, and make sure everyone is happy! "






