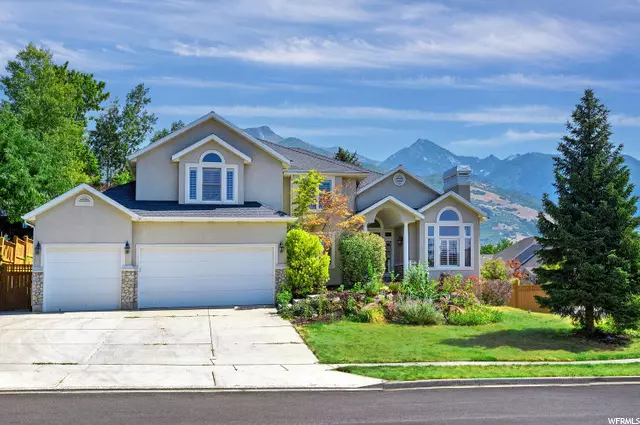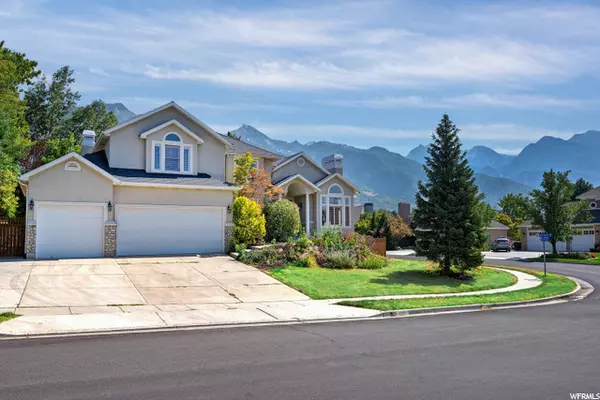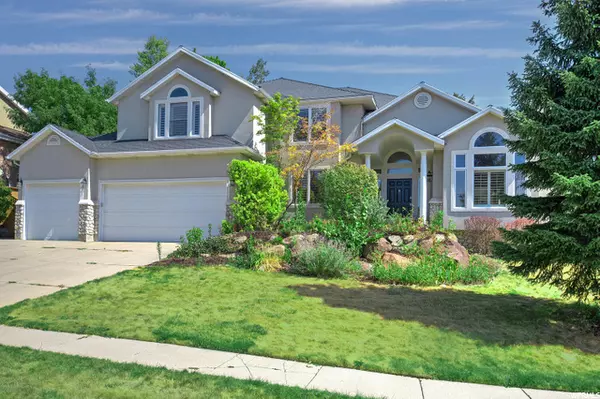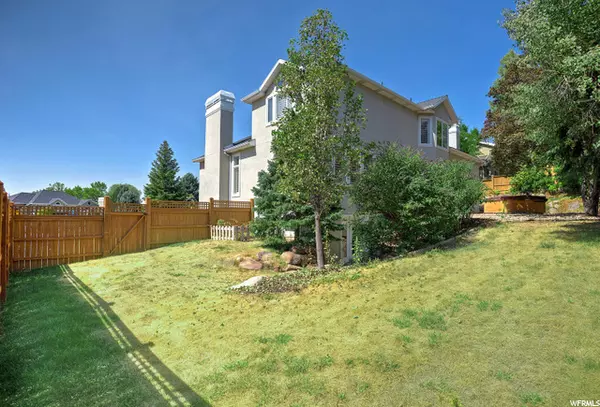$1,050,000
For more information regarding the value of a property, please contact us for a free consultation.
5 Beds
4 Baths
5,200 SqFt
SOLD DATE : 10/20/2022
Key Details
Property Type Single Family Home
Sub Type Single Family Residence
Listing Status Sold
Purchase Type For Sale
Square Footage 5,200 sqft
Price per Sqft $211
Subdivision Willow Creek Oaks
MLS Listing ID 1841520
Sold Date 10/20/22
Style Stories: 2
Bedrooms 5
Full Baths 1
Half Baths 1
Three Quarter Bath 2
Construction Status Blt./Standing
HOA Y/N No
Abv Grd Liv Area 3,350
Year Built 1991
Annual Tax Amount $5,134
Lot Size 10,018 Sqft
Acres 0.23
Lot Dimensions 0.0x0.0x0.0
Property Description
This Cottonwood Heights dream home is on a large corner lot in the shadow of the stunning Wasatch Mountain range. From the very private, fully-fenced backyard the mountain views are breathtaking in every season. Relax in the hot tub or barbecue with friends on the quaint patio. The spacious 3-car garage is the perfect place to store your autos, tools, and toys. The .23-acre lot features mature trees and professional landscaping. Soaring 2-story vaulted ceilings will greet you upon entry into a classic foyer with a brilliant staircase and spacious formal great room. Polished hardwood floors reflect the glow of the fireplace in this open space that opens into a formal dining room. Custom windows fitted with wood shutters let the natural light stream in. Large, sprawling spaces offer an airy ambiance and plenty of room to gather with friends and family. The kitchen features granite countertops and such efficient cupboard space. A large island is fitted with a gas cooktop and hood range. French doors open onto the back patio. A unique rock fireplace in the family room will be a favorite on cold winter nights. Enjoy a peaceful office/study with French doors. Upstairs, the spacious master bedroom will make the perfect sanctuary. The master bath feels almost celestial with custom tile, a jetted tub, and separate shower, granite counters, and twin sinks. The laundry is conveniently located on the second floor among the four upstairs bedrooms. The walkout daylight basement features its own kitchen! Use it as a mother-in-law apartment, or a comfortable place for your guests to rest in private. With a fitness room, a mud room, and a large family room, this could become a favorite entertaining space. This home won't be on the market long. Qualified buyers, please call today for a private tour.
Location
State UT
County Salt Lake
Area Holladay; Murray; Cottonwd
Zoning Single-Family
Rooms
Basement Entrance, Full
Primary Bedroom Level Floor: 2nd
Master Bedroom Floor: 2nd
Interior
Interior Features Bath: Master, Bath: Sep. Tub/Shower, Closet: Walk-In, Den/Office, Disposal, French Doors, Gas Log, Jetted Tub, Oven: Wall, Range: Gas, Vaulted Ceilings, Granite Countertops
Heating Forced Air, Gas: Central
Cooling Central Air
Flooring Carpet, Hardwood, Tile
Fireplaces Number 3
Equipment Hot Tub, Window Coverings
Fireplace true
Window Features Full,Plantation Shutters
Appliance Ceiling Fan, Microwave
Laundry Electric Dryer Hookup
Exterior
Exterior Feature Basement Entrance, Bay Box Windows, Lighting, Porch: Open, Walkout, Patio: Open
Garage Spaces 3.0
Utilities Available Natural Gas Connected, Electricity Connected, Sewer Connected, Sewer: Public, Water Connected
View Y/N Yes
View Mountain(s), Valley
Roof Type Asphalt
Present Use Single Family
Topography Curb & Gutter, Fenced: Full, Road: Paved, Secluded Yard, Sidewalks, Sprinkler: Auto-Full, Terrain: Grad Slope, View: Mountain, View: Valley
Porch Porch: Open, Patio: Open
Total Parking Spaces 3
Private Pool false
Building
Lot Description Curb & Gutter, Fenced: Full, Road: Paved, Secluded, Sidewalks, Sprinkler: Auto-Full, Terrain: Grad Slope, View: Mountain, View: Valley
Faces West
Story 3
Sewer Sewer: Connected, Sewer: Public
Water Culinary
Structure Type Stone,Stucco
New Construction No
Construction Status Blt./Standing
Schools
Elementary Schools Canyon View
Middle Schools Butler
High Schools Brighton
School District Canyons
Others
Senior Community No
Tax ID 22-35-129-007
Acceptable Financing Cash, Conventional, VA Loan
Horse Property No
Listing Terms Cash, Conventional, VA Loan
Financing Conventional
Read Less Info
Want to know what your home might be worth? Contact us for a FREE valuation!

Our team is ready to help you sell your home for the highest possible price ASAP
Bought with Berkshire Hathaway HomeServices Utah Properties (Saddleview)
"My job is to find and attract mastery-based agents to the office, protect the culture, and make sure everyone is happy! "






