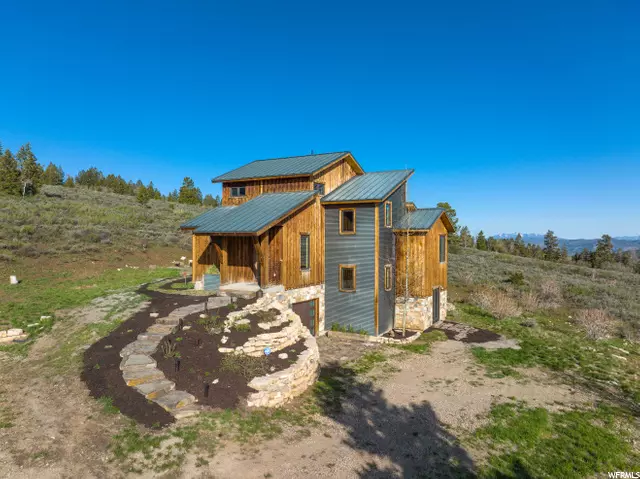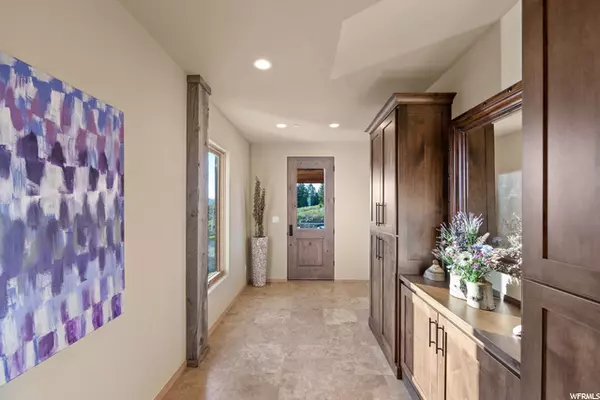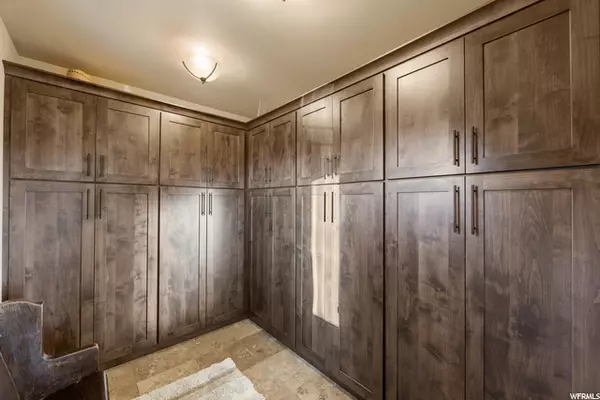$942,500
$970,000
2.8%For more information regarding the value of a property, please contact us for a free consultation.
3 Beds
3 Baths
3,202 SqFt
SOLD DATE : 10/14/2022
Key Details
Sold Price $942,500
Property Type Single Family Home
Sub Type Single Family Residence
Listing Status Sold
Purchase Type For Sale
Square Footage 3,202 sqft
Price per Sqft $294
Subdivision Soldier Summit Estat
MLS Listing ID 1818051
Sold Date 10/14/22
Style Stories: 2
Bedrooms 3
Full Baths 2
Three Quarter Bath 1
Construction Status Blt./Standing
HOA Fees $44/ann
HOA Y/N Yes
Abv Grd Liv Area 1,996
Year Built 2011
Annual Tax Amount $3,364
Lot Size 10.540 Acres
Acres 10.54
Lot Dimensions 0.0x0.0x0.0
Property Description
Are you looking for a quiet place, something with land, close enough to town yet far enough from the dirty air, commotion and traffic? Maybe you want a quiet deck with views for miles, and the opportunity to live that dreamy "zen lifestyle". Maybe you're looking for a place as a second home or primary residence where you can take off right from your front portch on your mountain bike, timber sled, snowmobiles, or ATV's. This property has all of this and so much more. As you look through the pictures pay close attention to all the custom detail of this home. Sitting on10.54 acres, in the beautiful Rocky Mountains, this custom, mountain modern home, comes with a beautifully designed floorpan to capture every view with its large windows, walk around porch and daylight basement. You will love the trestle wood accents, the white oak floors, the alder cabinets with their perfect shade of stain, the granite countertops and wine fridge tucked away in your kitchens island, the butler pantry connected to the kitchen yet hidden by the close of a door. The master suite with its accents and flare all alone as the second story. You will love the storage, the outbuilding, the bonus space on the attached garage and make sure to check out the mudroom pictures on the listing. You will also love a cool winters day as you enjoy your warm drink and bare feet on your warm tile and wood floors courtesy of your radiant heat included in this house. Most note worthy to me is the absolute stunning location and views that come with this property. Its impossible to put a price tag on it. Come see for yourself it will be worth your time. Square footage figures are provided as a courtesy estimate only and were obtained from county records. Buyer is advised to obtain an independent measurement.
Location
State UT
County Utah
Area Sp Fork; Mapleton; Benjamin
Zoning Single-Family
Rooms
Basement Daylight, Full, Walk-Out Access
Primary Bedroom Level Floor: 2nd
Master Bedroom Floor: 2nd
Main Level Bedrooms 1
Interior
Interior Features Central Vacuum, Closet: Walk-In, Great Room, Oven: Gas, Range/Oven: Free Stdng., Granite Countertops
Heating Gas: Radiant, Wall Furnace, Radiant Floor
Cooling Natural Ventilation
Flooring Hardwood, Slate, Travertine, Concrete
Fireplaces Number 1
Equipment Window Coverings
Fireplace true
Window Features Shades
Appliance Ceiling Fan, Dryer, Microwave, Range Hood, Refrigerator, Washer
Exterior
Exterior Feature Basement Entrance, Deck; Covered, Double Pane Windows, Out Buildings, Walkout, Patio: Open
Garage Spaces 1.0
Utilities Available See Remarks, Electricity Connected, Sewer: Septic Tank, Water Connected
Amenities Available Gated, Snow Removal
View Y/N Yes
View Mountain(s)
Roof Type Metal
Present Use Single Family
Topography Terrain: Mountain, View: Mountain
Porch Patio: Open
Total Parking Spaces 1
Private Pool false
Building
Lot Description Terrain: Mountain, View: Mountain
Story 3
Sewer Septic Tank
Water Culinary
Structure Type Stone,Metal Siding,Other
New Construction No
Construction Status Blt./Standing
Schools
Elementary Schools Spanish Oaks
Middle Schools Mapleton Jr
High Schools Maple Mountain
School District Nebo
Others
HOA Name angie@pmi-utah.com
Senior Community No
Tax ID 52-228-0047
Acceptable Financing Cash, Conventional
Horse Property No
Listing Terms Cash, Conventional
Financing Cash
Read Less Info
Want to know what your home might be worth? Contact us for a FREE valuation!

Our team is ready to help you sell your home for the highest possible price ASAP
Bought with R and R Realty LLC
"My job is to find and attract mastery-based agents to the office, protect the culture, and make sure everyone is happy! "






