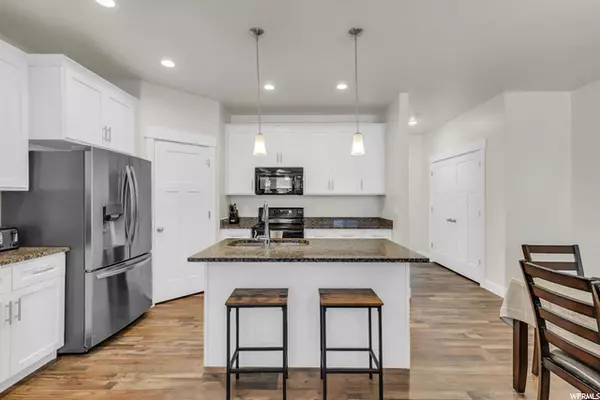$398,210
$399,990
0.4%For more information regarding the value of a property, please contact us for a free consultation.
4 Beds
3 Baths
2,090 SqFt
SOLD DATE : 10/13/2022
Key Details
Sold Price $398,210
Property Type Townhouse
Sub Type Townhouse
Listing Status Sold
Purchase Type For Sale
Square Footage 2,090 sqft
Price per Sqft $190
Subdivision Creekside At Arrowhe
MLS Listing ID 1835068
Sold Date 10/13/22
Style Townhouse; Row-mid
Bedrooms 4
Full Baths 3
Construction Status Blt./Standing
HOA Fees $140/mo
HOA Y/N Yes
Abv Grd Liv Area 2,090
Year Built 2020
Annual Tax Amount $1,807
Lot Size 871 Sqft
Acres 0.02
Lot Dimensions 0.0x0.0x0.0
Property Description
Dropped 54k, sellers need to move! Seller will also pay 3% of the purchase price towards your closing costs or to buy down your rate! Washer, dryer and all major kitchen appliances are included! Come see this gorgeous, like new, town home with spectacular views! This plan is so light and spacious with gorgeous mountain views from the windows and the balcony. Why wait on a build when you can move right into this beautiful home?! All the latest colors and styles: white cabinets, wood laminate floors, granite, 9 foot ceilings and more. Laundry is conveniently located with the main bedrooms. An extra bedroom and full bath are located on the middle floor for your guests or it makes a great playroom or office. The lower floor is a second family room that walks directly out onto the lawn or garage access. If you need an extra bedroom and bath, this area can be converted into that. Kitchen has ample cabinetry, dining, an island and hook up for a gas stove if you desire. Enjoy great climate control with the Nest thermostat. Lots of storage areas and a 2 car garage. 10 minutes to about anything-shopping, Payson Lake, Payson pool, hospital, schools, parks and all the services in Spanish Fork as well. Get your personal showing today!
Location
State UT
County Utah
Area Payson; Elk Rg; Salem; Wdhil
Zoning Multi-Family
Rooms
Basement None
Primary Bedroom Level Floor: 3rd
Master Bedroom Floor: 3rd
Interior
Interior Features Alarm: Fire, Bath: Master, Den/Office, Disposal, Great Room, Granite Countertops
Heating Forced Air, Gas: Central
Cooling Central Air
Flooring Carpet, Laminate
Fireplace false
Window Features Blinds,Drapes,Part,Shades
Appliance Ceiling Fan, Dryer, Microwave, Range Hood, Refrigerator, Washer
Laundry Electric Dryer Hookup
Exterior
Exterior Feature Balcony, Basement Entrance, Double Pane Windows, Sliding Glass Doors
Garage Spaces 2.0
Amenities Available Hiking Trails, Insurance, Maintenance, Picnic Area, Playground, Snow Removal
View Y/N Yes
View Mountain(s)
Roof Type Asphalt
Present Use Residential
Topography Curb & Gutter, Road: Paved, Sidewalks, Sprinkler: Auto-Full, View: Mountain
Total Parking Spaces 2
Private Pool false
Building
Lot Description Curb & Gutter, Road: Paved, Sidewalks, Sprinkler: Auto-Full, View: Mountain
Story 3
Structure Type Brick,Stucco
New Construction No
Construction Status Blt./Standing
Schools
Elementary Schools Barnett
Middle Schools Salem Jr
High Schools Salem Hills
School District Nebo
Others
HOA Name Advantage Management
HOA Fee Include Insurance,Maintenance Grounds
Senior Community No
Tax ID 54-382-0432
Security Features Fire Alarm
Acceptable Financing Cash, Conventional, FHA, VA Loan
Horse Property No
Listing Terms Cash, Conventional, FHA, VA Loan
Financing VA
Read Less Info
Want to know what your home might be worth? Contact us for a FREE valuation!

Our team is ready to help you sell your home for the highest possible price ASAP
Bought with Better Homes and Gardens Real Estate Momentum
"My job is to find and attract mastery-based agents to the office, protect the culture, and make sure everyone is happy! "






