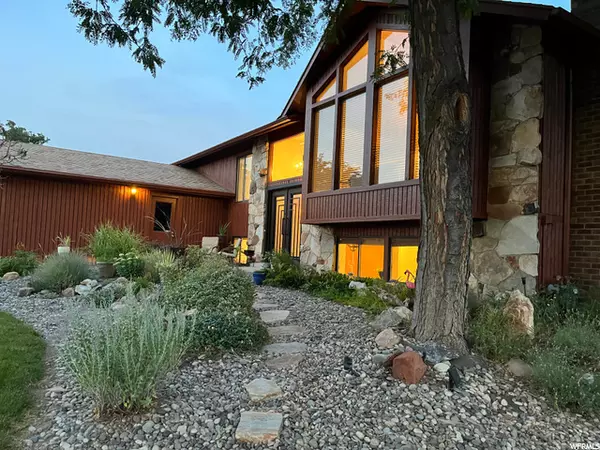$699,500
For more information regarding the value of a property, please contact us for a free consultation.
5 Beds
3 Baths
2,680 SqFt
SOLD DATE : 10/12/2022
Key Details
Property Type Single Family Home
Sub Type Single Family Residence
Listing Status Sold
Purchase Type For Sale
Square Footage 2,680 sqft
Price per Sqft $257
Subdivision White City
MLS Listing ID 1833220
Sold Date 10/12/22
Style Split-Entry/Bi-Level
Bedrooms 5
Full Baths 1
Three Quarter Bath 2
Construction Status Blt./Standing
HOA Y/N No
Abv Grd Liv Area 1,354
Year Built 1978
Annual Tax Amount $2,732
Lot Size 0.310 Acres
Acres 0.31
Lot Dimensions 54.0x154.0x153.0
Property Description
Popular East bench neighborhood, lush landscaping, incredible mountain views & minutes from ski resorts. Amazing remodeled home with freshly painted exterior, newer windows and new evaporative cooler. The living room has vaulted ceilings, large windows, exotic hardwood, wood burning fireplace with rock surround. Eat in kitchen has a bay window, light maple cabinets, granite counter tops, tile backsplash, large pullout pantry, high end stainless appliances. Covered pergola, trex deck with built in seating. Large backyard with mature trees, fruit and veggie garden. 2 fireplaces, RV parking, fully fenced, full sprinkling system, tree house, dog kennel, fire pit, and sheds. New double iron front doors. Google fiber optics installed in neighborhood.
Location
State UT
County Salt Lake
Area Sandy; Alta; Snowbd; Granite
Zoning Single-Family
Rooms
Basement Daylight, Entrance, Full, Walk-Out Access
Primary Bedroom Level Floor: 1st
Master Bedroom Floor: 1st
Main Level Bedrooms 2
Interior
Interior Features Alarm: Security, Bath: Master, Bath: Sep. Tub/Shower, Closet: Walk-In, Den/Office, Disposal, Floor Drains, Gas Log, Kitchen: Updated, Laundry Chute, Oven: Double, Range: Gas, Range/Oven: Free Stdng., Vaulted Ceilings, Granite Countertops
Cooling Evaporative Cooling
Flooring Carpet, Hardwood, Tile, Slate, Bamboo, Concrete
Fireplaces Number 2
Fireplaces Type Fireplace Equipment, Insert
Equipment Dog Run, Fireplace Equipment, Fireplace Insert, Gazebo, Humidifier, Play Gym, Storage Shed(s), Window Coverings, Workbench
Fireplace true
Window Features Blinds,Drapes,Full
Appliance Ceiling Fan, Dryer, Microwave, Range Hood, Refrigerator, Washer, Water Softener Owned
Laundry Electric Dryer Hookup, Gas Dryer Hookup
Exterior
Exterior Feature Balcony, Basement Entrance, Bay Box Windows, Double Pane Windows, Entry (Foyer), Out Buildings, Lighting, Patio: Covered, Porch: Open, Skylights, Sliding Glass Doors, Storm Windows, Walkout, Patio: Open
Garage Spaces 2.0
Utilities Available Natural Gas Connected, Electricity Connected, Sewer Connected, Water Connected
View Y/N Yes
View Mountain(s)
Roof Type Asphalt
Present Use Single Family
Topography Cul-de-Sac, Curb & Gutter, Fenced: Full, Road: Paved, Sidewalks, Sprinkler: Auto-Full, Terrain, Flat, View: Mountain, Drip Irrigation: Auto-Full
Accessibility Accessible Hallway(s), Grip-Accessible Features
Porch Covered, Porch: Open, Patio: Open
Total Parking Spaces 6
Private Pool false
Building
Lot Description Cul-De-Sac, Curb & Gutter, Fenced: Full, Road: Paved, Sidewalks, Sprinkler: Auto-Full, View: Mountain, Drip Irrigation: Auto-Full
Faces North
Story 2
Sewer Sewer: Connected
Water Culinary
Structure Type Cedar,Stone
New Construction No
Construction Status Blt./Standing
Schools
Elementary Schools Willow Canyon
Middle Schools Eastmont
High Schools Jordan
School District Canyons
Others
Senior Community No
Tax ID 28-16-203-006
Security Features Security System
Acceptable Financing Cash, Conventional, FHA
Horse Property No
Listing Terms Cash, Conventional, FHA
Financing FHA
Read Less Info
Want to know what your home might be worth? Contact us for a FREE valuation!

Our team is ready to help you sell your home for the highest possible price ASAP
Bought with Real Broker, LLC
"My job is to find and attract mastery-based agents to the office, protect the culture, and make sure everyone is happy! "






