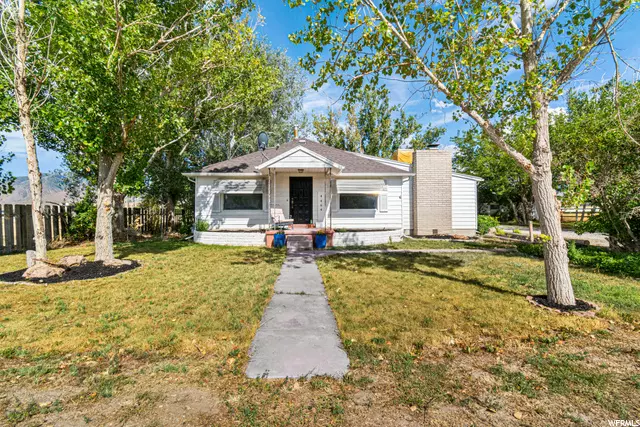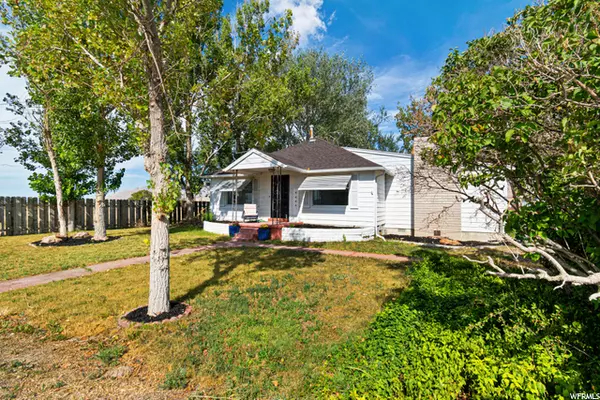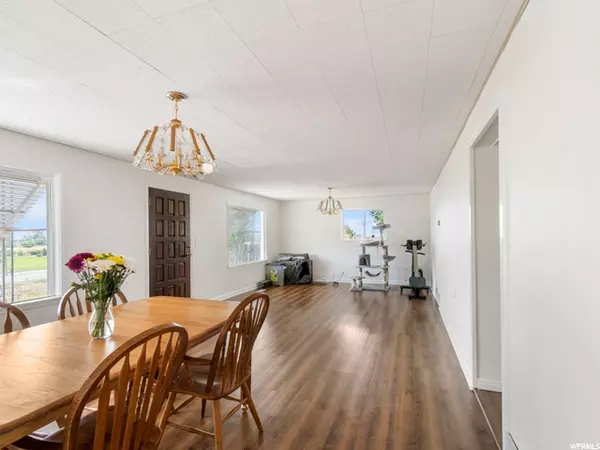$620,000
$649,999
4.6%For more information regarding the value of a property, please contact us for a free consultation.
3 Beds
3 Baths
3,006 SqFt
SOLD DATE : 10/12/2022
Key Details
Sold Price $620,000
Property Type Single Family Home
Sub Type Single Family Residence
Listing Status Sold
Purchase Type For Sale
Square Footage 3,006 sqft
Price per Sqft $206
MLS Listing ID 1835176
Sold Date 10/12/22
Style Rambler/Ranch
Bedrooms 3
Full Baths 1
Three Quarter Bath 2
Construction Status Blt./Standing
HOA Y/N No
Abv Grd Liv Area 2,208
Year Built 1945
Annual Tax Amount $3,210
Lot Size 2.010 Acres
Acres 2.01
Lot Dimensions 0.0x0.0x0.0
Property Description
HEE HAW!! Looking for that quiet, charming country setting. Look NO farther. Put on your hat & boots & get on over to see this charming country home that sits on 2.01 acres. Horse property at its finest. Covered awnings over the windows. 3 car garage with man door. Metal 40X65 barn with 16X14 sliding doors. Enclosed chicken coop along with tack room that has electric. Sorry, the chickens are moving with the homeowner, but will leave you the 3 barn cats. Garden, Saddle & Pump/well sheds. Nice patio area along with a spacious covered deck. Sit outside and enjoy the mountain views. Inside you have a spacious open floor plan. Master bedroom with double closets & brand new 3/4 bath. Brand new flooring in the home. Updated electric panel, AC, saltless water softener, tile backsplash in the kitchen, ceiling fan, the list goes on. Did I mention the Washer/Dryer will stay, Bonus!! Inside the home is wheelchair accessibility along with a 3/4 bathroom. Home is on Septic and Well. Water Rights #15-1379 & 15-2159 are included. Call now for your private showing.
Location
State UT
County Tooele
Area Grantsville; Tooele; Erda; Stanp
Zoning Single-Family
Rooms
Basement Partial
Primary Bedroom Level Floor: 1st
Master Bedroom Floor: 1st
Main Level Bedrooms 3
Interior
Interior Features Bath: Master, Range: Down Vent, Range/Oven: Free Stdng.
Heating Forced Air, Gas: Central, Heat Pump
Cooling Central Air, Heat Pump
Flooring Carpet, Laminate, Tile
Fireplaces Number 1
Equipment Alarm System, Basketball Standard, Dog Run, Storage Shed(s), Window Coverings, Workbench
Fireplace true
Window Features Blinds,Part
Appliance Ceiling Fan, Dryer, Microwave, Range Hood, Refrigerator, Satellite Dish, Washer, Water Softener Owned
Laundry Electric Dryer Hookup
Exterior
Exterior Feature Awning(s), Barn, Deck; Covered, Double Pane Windows, Entry (Foyer), Horse Property, Out Buildings, Lighting, Storm Doors, Patio: Open
Garage Spaces 3.0
Utilities Available Natural Gas Available, Natural Gas Connected, Electricity Available, Electricity Connected, Sewer Available, Sewer: Septic Tank, Water Available
View Y/N Yes
View Lake, Mountain(s)
Roof Type Asphalt
Present Use Single Family
Topography Fenced: Full, Road: Unpaved, Terrain, Flat, View: Lake, View: Mountain
Accessibility Customized Wheelchair Accessible
Porch Patio: Open
Total Parking Spaces 3
Private Pool false
Building
Lot Description Fenced: Full, Road: Unpaved, View: Lake, View: Mountain
Faces West
Story 2
Sewer Sewer: Available, Septic Tank
Water Rights: Owned, Well
New Construction No
Construction Status Blt./Standing
Schools
Elementary Schools Rose Springs
Middle Schools Clarke N Johnsen
High Schools Stansbury
School District Tooele
Others
Senior Community No
Tax ID 05-044-0-0088
Acceptable Financing Cash, Conventional
Horse Property Yes
Listing Terms Cash, Conventional
Financing Conventional
Read Less Info
Want to know what your home might be worth? Contact us for a FREE valuation!

Our team is ready to help you sell your home for the highest possible price ASAP
Bought with RE/MAX Associates
"My job is to find and attract mastery-based agents to the office, protect the culture, and make sure everyone is happy! "






