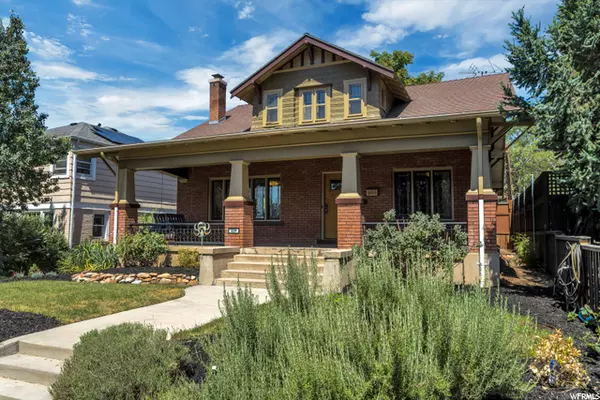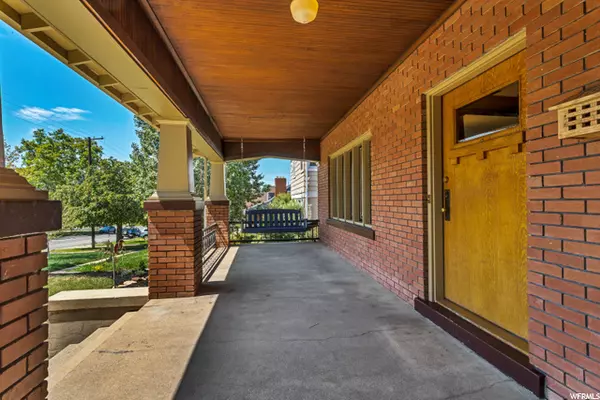$869,900
For more information regarding the value of a property, please contact us for a free consultation.
5 Beds
2 Baths
3,276 SqFt
SOLD DATE : 10/07/2022
Key Details
Property Type Single Family Home
Sub Type Single Family Residence
Listing Status Sold
Purchase Type For Sale
Square Footage 3,276 sqft
Price per Sqft $267
Subdivision Plat F
MLS Listing ID 1837907
Sold Date 10/07/22
Style Stories: 2
Bedrooms 5
Full Baths 2
Construction Status Blt./Standing
HOA Y/N No
Abv Grd Liv Area 2,164
Year Built 1915
Annual Tax Amount $3,383
Lot Size 7,405 Sqft
Acres 0.17
Lot Dimensions 0.0x0.0x0.0
Property Description
Welcome to 1129 E. 400 S., an incredibly restored and maintained Arts & Crafts Two-story Bungalow! Conveniently located close to the University of Utah, downtown Salt Lake City, a variety of shopping spots and 20 minutes from world class mountain resorts, this home sits in the heart of it all! From the moment you approach the home you will notice the generous, south facing front porch. This space functions as an outdoor extension of the living area, perfect for sipping your favorite beverage, entertaining your neighbors and watching the world pass by. The main floor has rich wood columns, trim and casings, an original fireplace with side book shelves, gorgeous oak hardwood floors, a built in dining room hutch, a bay window and vintage light fixtures. The front two rooms are very well proportioned and are easily furnished without feeling cramped for space. The kitchen has been updated with black granite countertops, cherry stained maple cabinets, recessed lighting, and a kitchen/breakfast nook. Don't miss the large pantry in the hallway! The bathrooms have been updated with tile floors and walls, but the owners have opted to keep the vintage sinks and claw foot tubs! French doors lead to the front den/office space. There is also a large bedroom and a laundry room/mud room to round out the main floor. Upstairs you will find original, douglas fir floors, 4 ample sized bedrooms and a large bathroom... each room is adorned with a ton of natural light! The back bedroom, I call the "Tree House", has vaulted ceilings and a view of the city. The back yard is fully fenced and is equipped with a kid's play area and large garden behind the two car garage. The garage has two custom wood doors and a wonderful workshop space. The beauty of this home is that the downstairs is an unfinished blank slate. This area has a separate side-entrance and could be perfect for a mother-in-law apartment/graduate student crash pad. Details of the home also include new electrical service and wiring, new copper and PEX plumbing lines, new exterior paint, two furnaces and two A/C units. Only three lucky owners have had the pleasure of calling this historic property "HOME". You can be next! Don't miss out on this historic home!
Location
State UT
County Salt Lake
Area Salt Lake City; So. Salt Lake
Zoning Single-Family
Rooms
Basement Entrance, Full, Shelf, Walk-Out Access
Main Level Bedrooms 1
Interior
Interior Features Den/Office, Disposal, French Doors, Kitchen: Updated, Oven: Gas, Range: Gas, Range/Oven: Free Stdng., Granite Countertops
Heating Forced Air
Cooling Central Air, Evaporative Cooling
Flooring Hardwood, Tile, Concrete
Fireplaces Number 1
Equipment Swing Set
Fireplace true
Window Features None
Appliance Dryer, Microwave, Refrigerator, Washer
Laundry Electric Dryer Hookup
Exterior
Exterior Feature Basement Entrance, Entry (Foyer), Lighting, Stained Glass Windows, Walkout
Garage Spaces 2.0
Utilities Available Natural Gas Connected, Electricity Connected, Sewer Connected, Sewer: Public, Water Connected
View Y/N No
Roof Type Asphalt
Present Use Single Family
Topography Curb & Gutter, Fenced: Full, Road: Paved, Secluded Yard, Sidewalks, Sprinkler: Auto-Full, Terrain: Grad Slope, Drip Irrigation: Auto-Part
Total Parking Spaces 2
Private Pool false
Building
Lot Description Curb & Gutter, Fenced: Full, Road: Paved, Secluded, Sidewalks, Sprinkler: Auto-Full, Terrain: Grad Slope, Drip Irrigation: Auto-Part
Faces South
Story 3
Sewer Sewer: Connected, Sewer: Public
Water Culinary
Structure Type Brick,Other
New Construction No
Construction Status Blt./Standing
Schools
Elementary Schools Wasatch
Middle Schools Bryant
High Schools East
School District Salt Lake
Others
Senior Community No
Tax ID 16-05-403-011
Acceptable Financing Cash, Conventional, FHA, VA Loan
Horse Property No
Listing Terms Cash, Conventional, FHA, VA Loan
Financing Conventional
Read Less Info
Want to know what your home might be worth? Contact us for a FREE valuation!

Our team is ready to help you sell your home for the highest possible price ASAP
Bought with Berkshire Hathaway HomeServices Utah Properties (Salt Lake)
"My job is to find and attract mastery-based agents to the office, protect the culture, and make sure everyone is happy! "






