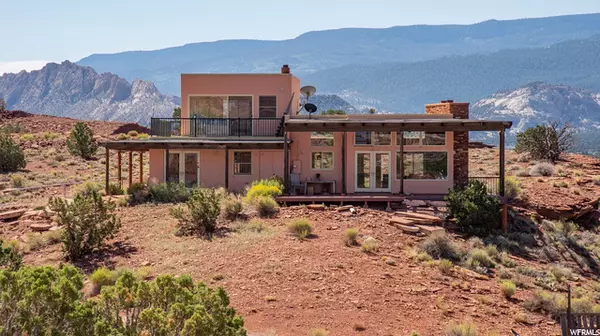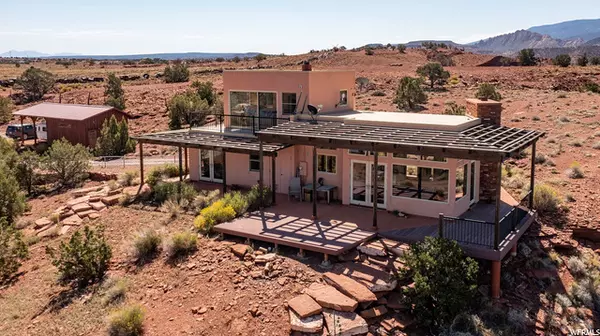$700,000
$700,000
For more information regarding the value of a property, please contact us for a free consultation.
2 Beds
2 Baths
1,270 SqFt
SOLD DATE : 10/07/2022
Key Details
Sold Price $700,000
Property Type Single Family Home
Sub Type Single Family Residence
Listing Status Sold
Purchase Type For Sale
Square Footage 1,270 sqft
Price per Sqft $551
MLS Listing ID 1840795
Sold Date 10/07/22
Style Southwest
Bedrooms 2
Half Baths 1
Three Quarter Bath 1
Construction Status Blt./Standing
HOA Y/N No
Abv Grd Liv Area 1,270
Year Built 2002
Annual Tax Amount $3,012
Lot Size 7.880 Acres
Acres 7.88
Lot Dimensions 0.0x0.0x0.0
Property Description
Placed on 7.88 acres for the ultimate in Torrey views, this lovely Southwestern contemporary home is delightfully unique. The absolutely stunning view from huge windows in every room is inspiring as well as relaxing. A great room with fantastic stone work, a long, wide hall, 2 bedrooms and 2 baths add comfort and livability. The home was custom designed and built 20 years ago by a couple from Sausalito, California. They included decks and porches for pleasant, outdoor living spaces. In-floor radiant heat, stained concrete floors and a buried propane tank are some of the home's features. The huge 7.88-acre lot provides distance from other homes, maximum views and enjoyable areas for walking. One car detached garage and storage. Vacation rentals are allowed. Explore Capitol Reef and the neighboring mountains and deserts.
Location
State UT
County Wayne
Area Fremont; Loa; Bicknell; Torrey
Zoning Single-Family, Short Term Rental Allowed
Rooms
Basement Slab
Main Level Bedrooms 1
Interior
Interior Features Bath: Master, French Doors, Great Room, Range: Countertop, Range: Gas
Heating Wood, Radiant Floor
Cooling Natural Ventilation
Fireplaces Number 1
Equipment Wood Stove
Fireplace true
Window Features Shades
Appliance Dryer, Microwave, Refrigerator, Washer
Exterior
Exterior Feature Balcony, Double Pane Windows, Porch: Open, Sliding Glass Doors
Garage Spaces 1.0
Utilities Available Natural Gas Connected, Electricity Connected, Sewer: Septic Tank, Water Connected
View Y/N Yes
View Valley, View: Red Rock
Roof Type Membrane
Present Use Single Family
Topography Road: Unpaved, Secluded Yard, Terrain, Flat, Terrain: Hilly, View: Valley, Private, View: Red Rock
Accessibility Grip-Accessible Features, Roll-In Shower
Porch Porch: Open
Total Parking Spaces 1
Private Pool false
Building
Lot Description Road: Unpaved, Secluded, Terrain: Hilly, View: Valley, Private, View: Red Rock
Faces North
Story 2
Sewer Septic Tank
Water Culinary
Structure Type Stucco
New Construction No
Construction Status Blt./Standing
Schools
Elementary Schools Loa
Middle Schools Wayne
High Schools Wayne
School District Wayne
Others
Senior Community No
Tax ID 04-0018-0006
Acceptable Financing Cash, Commercial Fin. Req.
Horse Property No
Listing Terms Cash, Commercial Fin. Req.
Financing Conventional
Read Less Info
Want to know what your home might be worth? Contact us for a FREE valuation!

Our team is ready to help you sell your home for the highest possible price ASAP
Bought with Boulder Mountain Realty, Inc.
"My job is to find and attract mastery-based agents to the office, protect the culture, and make sure everyone is happy! "






