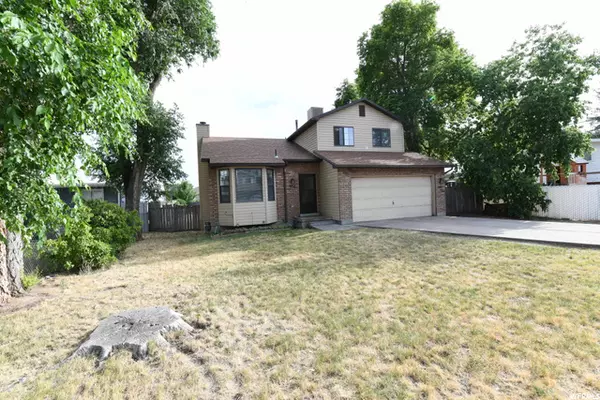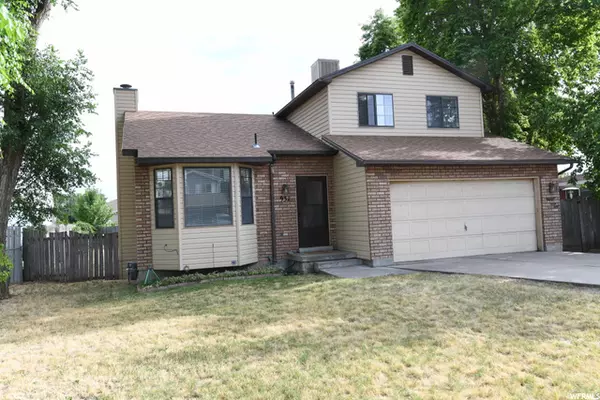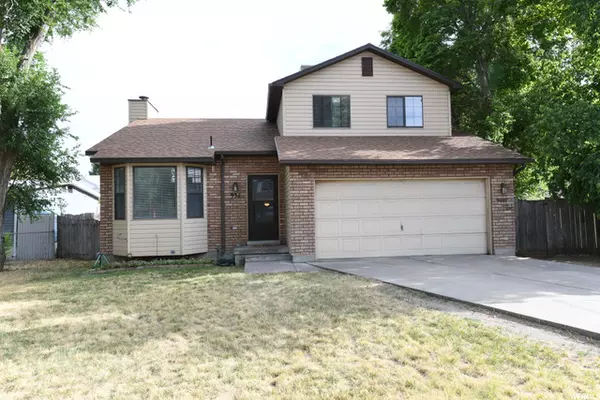$359,000
For more information regarding the value of a property, please contact us for a free consultation.
3 Beds
1 Bath
1,382 SqFt
SOLD DATE : 10/03/2022
Key Details
Property Type Single Family Home
Sub Type Single Family Residence
Listing Status Sold
Purchase Type For Sale
Square Footage 1,382 sqft
Price per Sqft $260
Subdivision Bailey Manor
MLS Listing ID 1833403
Sold Date 10/03/22
Style Tri/Multi-Level
Bedrooms 3
Full Baths 1
Construction Status Blt./Standing
HOA Y/N No
Abv Grd Liv Area 914
Year Built 1989
Annual Tax Amount $1,379
Lot Size 7,405 Sqft
Acres 0.17
Lot Dimensions 0.0x0.0x0.0
Property Description
Home to have brand new carpet September 27, with new LVP flooring already in kitchen and dining. Big price improvement! So many updates in this bright open beautiful home tucked away on a perfect quite street, yet so close to ALL the great conveniences Riverdale has to offer. Updated gorgeous kitchen, new water heater, dishwasher, disposal, completely new bathroom, paint, lighting, vents, range hood, countertops, blinds, roof replaced down to new sheeting within in the last 8 years. New LVP in kitchen and dining area. Jack and Jill bath with a great walk-in closet in master. All appliances stay even the washer, dryer and fridge! SO much storage everywhere! Fantastic basement with high ceilings with a working wood fireplace and walkout to the fully fenced large backyard-perfect for friends, family and critters. Plumbed for a second half bath under the stairs in basement. Come see all this fantastic home has to offer and make it your own.
Location
State UT
County Weber
Area Ogdn; W Hvn; Ter; Rvrdl
Zoning Single-Family
Rooms
Basement Entrance, Full
Main Level Bedrooms 2
Interior
Interior Features Closet: Walk-In, Disposal, Floor Drains, Kitchen: Updated
Heating Forced Air, Gas: Central
Cooling Evaporative Cooling
Flooring Carpet, Vinyl
Fireplaces Number 1
Equipment Storage Shed(s), Window Coverings
Fireplace true
Window Features Blinds
Appliance Dryer, Gas Grill/BBQ, Microwave, Range Hood, Refrigerator, Washer
Exterior
Exterior Feature Double Pane Windows, Lighting, Sliding Glass Doors, Walkout, Patio: Open
Garage Spaces 2.0
Utilities Available Natural Gas Connected, Electricity Connected, Sewer Connected, Sewer: Public, Water Connected
View Y/N No
Roof Type Asphalt
Present Use Single Family
Topography Fenced: Full, Road: Paved, Sidewalks, Terrain, Flat
Accessibility Grip-Accessible Features
Porch Patio: Open
Total Parking Spaces 8
Private Pool false
Building
Lot Description Fenced: Full, Road: Paved, Sidewalks
Faces North
Story 2
Sewer Sewer: Connected, Sewer: Public
Water Culinary
Structure Type Aluminum,Brick
New Construction No
Construction Status Blt./Standing
Schools
Elementary Schools Riverdale
Middle Schools T. H. Bell
High Schools Bonneville
School District Weber
Others
Senior Community No
Tax ID 06-177-0006
Acceptable Financing Cash, Conventional, FHA, VA Loan
Horse Property No
Listing Terms Cash, Conventional, FHA, VA Loan
Financing VA
Read Less Info
Want to know what your home might be worth? Contact us for a FREE valuation!

Our team is ready to help you sell your home for the highest possible price ASAP
Bought with Coldwell Banker Realty (South Ogden)
"My job is to find and attract mastery-based agents to the office, protect the culture, and make sure everyone is happy! "






