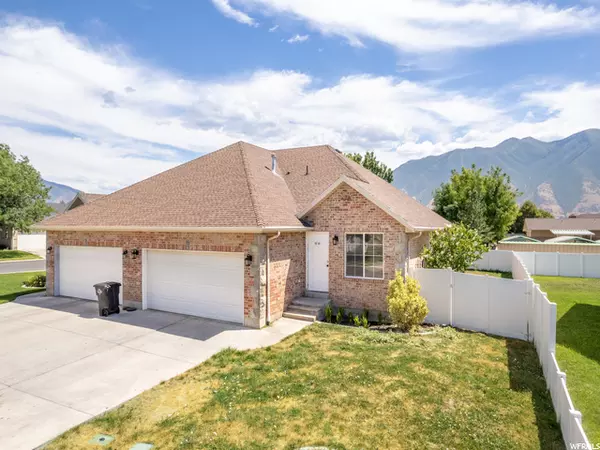$450,000
For more information regarding the value of a property, please contact us for a free consultation.
5 Beds
3 Baths
2,754 SqFt
SOLD DATE : 10/05/2022
Key Details
Property Type Multi-Family
Sub Type Twin
Listing Status Sold
Purchase Type For Sale
Square Footage 2,754 sqft
Price per Sqft $163
Subdivision Wolf Hollow Heights
MLS Listing ID 1836497
Sold Date 10/05/22
Style Rambler/Ranch
Bedrooms 5
Full Baths 3
Construction Status Blt./Standing
HOA Y/N No
Abv Grd Liv Area 1,377
Year Built 2001
Annual Tax Amount $1,838
Lot Size 5,227 Sqft
Acres 0.12
Lot Dimensions 0.0x0.0x0.0
Property Description
Rare opportunity to own a large twin-home (one side only) in a great neighborhood!! Twin-homes in this neighborhood don't go up for sale too often, because it's such a great neighborhood. Let me tell you a little bit about this home. It has 5 bedrooms, and 3 bathrooms. It's just under 2800 square feet! Fully fenced backyard with a Gazebo out back. The owners had started repairing and replacing the baseboards, repainting walls and cabinets, but it hasn't been completed. Just a little work is required on the inside. Basement is finished with a large family room, 2 bedrooms, oversized bathroom, and a storage room. This house is 1 block west of Canyon Elementary School, and 2 blocks to the south of the New All Abilities Park (you got to check it out!!). It is also a short drive to the Newer Walmart Grocery Store. Don't miss out on this opportunity to own a great house in the awesome Wolf Hollow Heights Neighborhood!
Location
State UT
County Utah
Area Sp Fork; Mapleton; Benjamin
Rooms
Basement Full
Main Level Bedrooms 3
Interior
Interior Features Bath: Master, Closet: Walk-In, Disposal, Range/Oven: Free Stdng.
Heating Forced Air, Gas: Central
Cooling Central Air
Flooring Carpet, Tile
Equipment Window Coverings
Fireplace false
Window Features Blinds,Full
Appliance Microwave, Range Hood, Refrigerator
Laundry Electric Dryer Hookup
Exterior
Exterior Feature Double Pane Windows, Sliding Glass Doors
Garage Spaces 2.0
Utilities Available Natural Gas Connected, Electricity Connected, Sewer Connected, Sewer: Public, Water Connected
View Y/N Yes
View Mountain(s)
Roof Type Asphalt
Present Use Residential
Topography Curb & Gutter, Fenced: Part, Road: Paved, Sidewalks, Sprinkler: Auto-Full, Terrain, Flat, View: Mountain
Total Parking Spaces 2
Private Pool false
Building
Lot Description Curb & Gutter, Fenced: Part, Road: Paved, Sidewalks, Sprinkler: Auto-Full, View: Mountain
Story 2
Sewer Sewer: Connected, Sewer: Public
Water Culinary, Irrigation: Pressure
Structure Type Brick
New Construction No
Construction Status Blt./Standing
Schools
Elementary Schools Canyon
Middle Schools Diamond Fork
High Schools Spanish Fork
School District Nebo
Others
Senior Community No
Tax ID 55-469-0004
Acceptable Financing Cash, Conventional, FHA
Horse Property No
Listing Terms Cash, Conventional, FHA
Financing Conventional
Read Less Info
Want to know what your home might be worth? Contact us for a FREE valuation!

Our team is ready to help you sell your home for the highest possible price ASAP
Bought with RE/MAX Associates
"My job is to find and attract mastery-based agents to the office, protect the culture, and make sure everyone is happy! "






