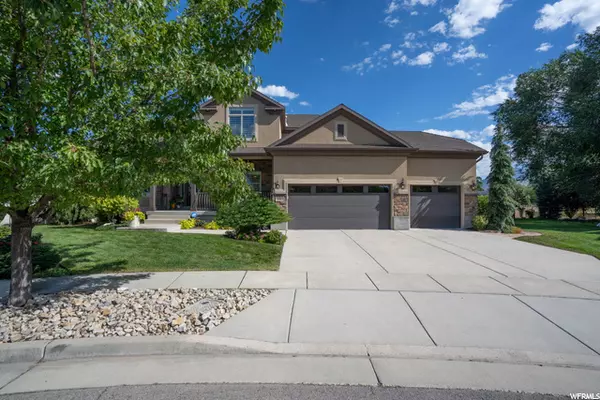$1,099,000
For more information regarding the value of a property, please contact us for a free consultation.
6 Beds
4 Baths
3,997 SqFt
SOLD DATE : 10/05/2022
Key Details
Property Type Single Family Home
Sub Type Single Family Residence
Listing Status Sold
Purchase Type For Sale
Square Footage 3,997 sqft
Price per Sqft $247
Subdivision Discovery Cove
MLS Listing ID 1839389
Sold Date 10/05/22
Style Stories: 2
Bedrooms 6
Full Baths 2
Half Baths 1
Three Quarter Bath 1
Construction Status Blt./Standing
HOA Fees $45/mo
HOA Y/N Yes
Abv Grd Liv Area 2,277
Year Built 2010
Annual Tax Amount $4,934
Lot Size 10,454 Sqft
Acres 0.24
Lot Dimensions 0.0x0.0x0.0
Property Description
Explore living at its finest in this stunning and luxurious Ivory home located in Discovery Cove. Nestled back at the end of a quiet cul-de-sac you will find this gorgeous 2-story Hamilton floor plan built in 2010 by the leading builder himself. Breath easy and enjoy your free time under the relaxing shade of the front covered porch addition with added wrought iron railing. Step into the airy, spacious, and open concept main floor possessing vaulted ceilings and plantation shutters throughout. Notice the many gorgeous, large windows which sit above your relaxing fireplace in the main family room. You will love all of this home's natural lighting, making this the ultimate atmosphere for special occasions and daily life. Share your culinary masterpieces on the expansive breakfast island in the beautiful chefs kitchen which boasts upgraded granite countertops. The basement area is ready to greet you through beautiful french doors which open up to another family room consisting of a second fireplace, upgraded stone bathroom, 2 bedrooms, a sauna room and even a full second chef's kitchen! Within this kitchen you will find a second fridge, range, microwave, garbage disposal and ample cabinetry. Tucked away on the south wing of the basement area you will enjoy the expansive extra storage space located in the incredibly large fruit room and cold storage room. Conveniently you will be able to walk right out of the double doors from the basement to your tranquil backyard space. This yard is an entertainer's dream! With its gorgeous mountain views and expansive patio space leading to a serene water feature and built-in fire pit this yard is ready to welcome you home after a long day's work. Also, don't forget to check out the stationary sink in the extra large and spacious 3 car garage with ceilings equipped to store all of your needed belongings. This beauty is a true gem!
Location
State UT
County Salt Lake
Area Holladay; Murray; Cottonwd
Zoning Single-Family
Rooms
Basement Full
Primary Bedroom Level Floor: 1st
Master Bedroom Floor: 1st
Main Level Bedrooms 1
Interior
Interior Features Alarm: Security, Bar: Wet, Basement Apartment, Bath: Master, Closet: Walk-In, Den/Office, Disposal, French Doors, Kitchen: Second, Range/Oven: Free Stdng., Vaulted Ceilings, Granite Countertops
Heating Forced Air, Gas: Central
Cooling Central Air
Flooring Carpet, Hardwood, Tile
Fireplaces Number 2
Equipment Alarm System, Window Coverings
Fireplace true
Window Features Plantation Shutters
Appliance Ceiling Fan, Portable Dishwasher, Dryer, Microwave, Refrigerator, Washer, Water Softener Owned
Laundry Gas Dryer Hookup
Exterior
Exterior Feature Basement Entrance, Patio: Covered, Porch: Open, Sliding Glass Doors, Walkout, Patio: Open
Garage Spaces 3.0
Utilities Available Natural Gas Connected, Electricity Connected, Sewer Connected, Water Connected
Amenities Available Playground
View Y/N Yes
View Mountain(s)
Roof Type Asphalt
Present Use Single Family
Topography Cul-de-Sac, Curb & Gutter, Road: Paved, Sidewalks, Sprinkler: Auto-Full, View: Mountain
Porch Covered, Porch: Open, Patio: Open
Total Parking Spaces 3
Private Pool false
Building
Lot Description Cul-De-Sac, Curb & Gutter, Road: Paved, Sidewalks, Sprinkler: Auto-Full, View: Mountain
Faces South
Story 3
Sewer Sewer: Connected
Water Culinary
Structure Type Stone,Stucco
New Construction No
Construction Status Blt./Standing
Schools
Elementary Schools Woodstock
Middle Schools Bonneville
High Schools Cottonwood
School District Granite
Others
HOA Name Community Management
Senior Community No
Tax ID 22-17-332-059
Security Features Security System
Acceptable Financing Cash, Conventional, FHA, VA Loan
Horse Property No
Listing Terms Cash, Conventional, FHA, VA Loan
Financing Conventional
Read Less Info
Want to know what your home might be worth? Contact us for a FREE valuation!

Our team is ready to help you sell your home for the highest possible price ASAP
Bought with RE/MAX Associates
"My job is to find and attract mastery-based agents to the office, protect the culture, and make sure everyone is happy! "






