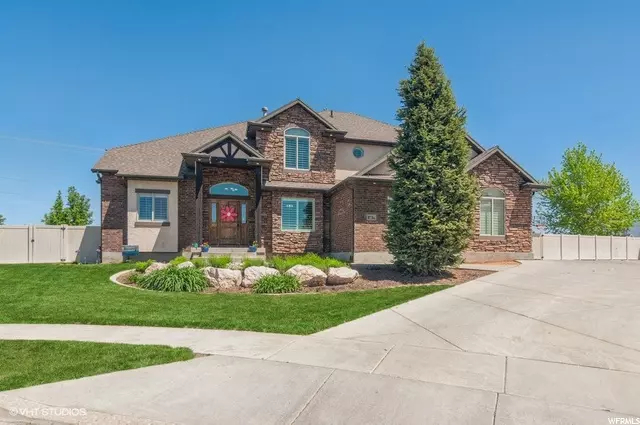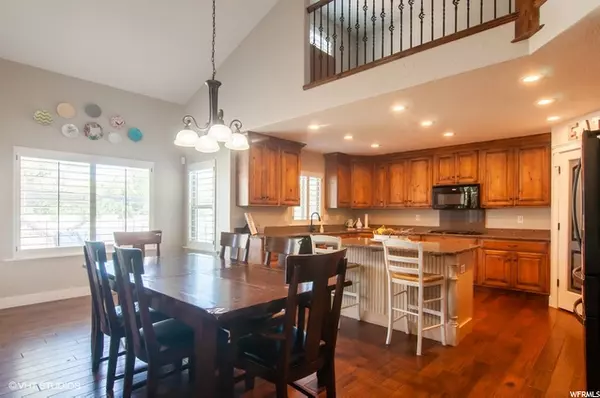$690,000
$725,000
4.8%For more information regarding the value of a property, please contact us for a free consultation.
5 Beds
4 Baths
4,552 SqFt
SOLD DATE : 10/03/2022
Key Details
Sold Price $690,000
Property Type Single Family Home
Sub Type Single Family Residence
Listing Status Sold
Purchase Type For Sale
Square Footage 4,552 sqft
Price per Sqft $151
Subdivision Ridge Sub
MLS Listing ID 1828560
Sold Date 10/03/22
Style Stories: 2
Bedrooms 5
Full Baths 2
Half Baths 1
Three Quarter Bath 1
Construction Status Blt./Standing
HOA Fees $21/mo
HOA Y/N Yes
Abv Grd Liv Area 2,719
Year Built 2008
Annual Tax Amount $3,776
Lot Size 0.370 Acres
Acres 0.37
Lot Dimensions 0.0x0.0x0.0
Property Description
THIS IS IT, YOU FOUND IT!!! Incredible home in a wonderful west Layton neighborhood. The original owners have kept his property in pristine condition. Awesome kitchen which includes quartz countertops, double ovens and a huge pantry. Nice and open great room that feels even bigger with the vaulted ceilings. Main floor master bedroom/bathroom complete with separate tub/shower, double vanity and a spacious walk-in closet. Home office right off to the side as you come through the front door. There is a family room on all three levels. Fully finished basement with a wet bar and an outside entrance. Covered patio that is ideal for entertaining your friends and family. Huge yard with plenty of room for your own garden. In all 5 bedrooms and 4 bathrooms. Cul-de-Sac. RV Parking. 2 furnaces and 2 AC units. The list goes on and on. Let's get you in there today.
Location
State UT
County Davis
Area Kaysville; Fruit Heights; Layton
Zoning Single-Family
Rooms
Basement Full
Primary Bedroom Level Floor: 1st
Master Bedroom Floor: 1st
Main Level Bedrooms 1
Interior
Interior Features Alarm: Security, Bar: Wet, Bath: Master, Bath: Sep. Tub/Shower, Central Vacuum, Closet: Walk-In, Den/Office, Disposal, Floor Drains, French Doors, Gas Log, Jetted Tub, Oven: Double, Oven: Wall, Range/Oven: Built-In, Vaulted Ceilings
Cooling Central Air
Flooring Carpet, Hardwood, Tile
Fireplaces Number 1
Equipment Alarm System, Window Coverings
Fireplace true
Window Features Full,Plantation Shutters
Appliance Ceiling Fan, Microwave, Range Hood, Water Softener Owned
Laundry Electric Dryer Hookup, Gas Dryer Hookup
Exterior
Exterior Feature Basement Entrance, Deck; Covered, Double Pane Windows, Entry (Foyer), Lighting, Patio: Covered, Walkout
Garage Spaces 3.0
Utilities Available Natural Gas Connected, Electricity Connected, Sewer Connected, Water Connected
View Y/N Yes
View Mountain(s)
Roof Type Asphalt
Present Use Single Family
Topography Cul-de-Sac, Curb & Gutter, Fenced: Full, Sidewalks, Sprinkler: Auto-Full, View: Mountain
Porch Covered
Total Parking Spaces 3
Private Pool false
Building
Lot Description Cul-De-Sac, Curb & Gutter, Fenced: Full, Sidewalks, Sprinkler: Auto-Full, View: Mountain
Story 3
Sewer Sewer: Connected
Water Culinary
Structure Type Asphalt,Brick,Stone,Stucco
New Construction No
Construction Status Blt./Standing
Schools
Elementary Schools Sand Springs
Middle Schools Legacy
High Schools Layton
School District Davis
Others
HOA Name Bri Siddoway
Senior Community No
Tax ID 12-679-0136
Security Features Security System
Acceptable Financing Cash, Conventional, FHA, VA Loan
Horse Property No
Listing Terms Cash, Conventional, FHA, VA Loan
Financing FHA
Read Less Info
Want to know what your home might be worth? Contact us for a FREE valuation!

Our team is ready to help you sell your home for the highest possible price ASAP
Bought with Equity Real Estate - Tooele
"My job is to find and attract mastery-based agents to the office, protect the culture, and make sure everyone is happy! "






