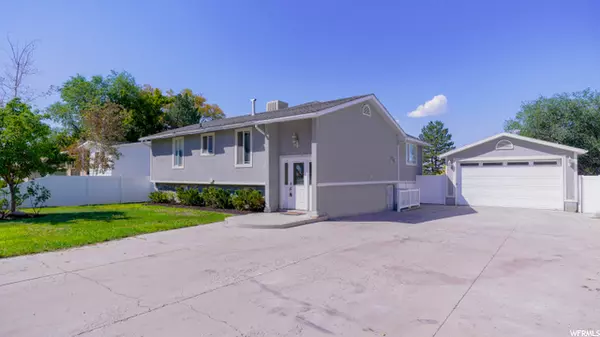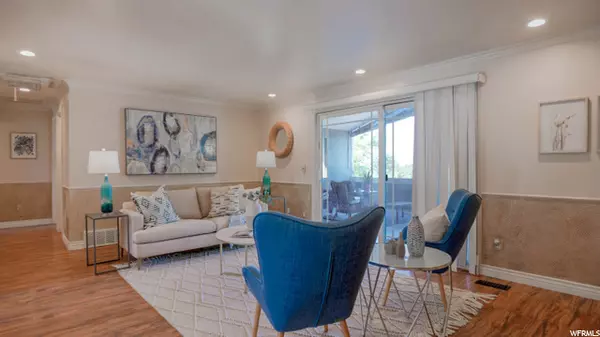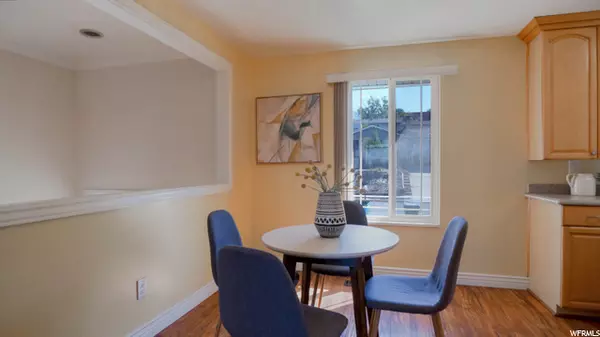$550,000
For more information regarding the value of a property, please contact us for a free consultation.
4 Beds
2 Baths
1,874 SqFt
SOLD DATE : 10/03/2022
Key Details
Property Type Single Family Home
Sub Type Single Family Residence
Listing Status Sold
Purchase Type For Sale
Square Footage 1,874 sqft
Price per Sqft $280
Subdivision White City #29 Sub
MLS Listing ID 1840334
Sold Date 10/03/22
Style Split-Entry/Bi-Level
Bedrooms 4
Full Baths 2
Construction Status Blt./Standing
HOA Y/N No
Abv Grd Liv Area 937
Year Built 1973
Annual Tax Amount $2,618
Lot Size 8,276 Sqft
Acres 0.19
Lot Dimensions 0.0x0.0x0.0
Property Description
This stunning Sandy split-level boasts 4 bedrooms, 2 seperate living areas, and 2 bathrooms. Large open living room is great for hosting guests and leads straight out onto a beautiful covered patio. Enjoy sunsets (and views!) from this patio and rest easy knowing that your backyard will be low maintenance. This home also boasts solar panels that make the average electric bill around $15/month, even in the summer. If you've been looking for a massive garage to store all your toys, this house has that too! The oversized 4 car garage has plenty of shelving to organize your gear, have a workshop or just use it to park your toys. Other features to note about this house include a new high efficiency furnace, new hot water heater, and a separate basement entrance. Great Sandy location close to Sandy Amphitheater and Big Bear Park. Easy commute to anywhere in the valley. Square footage figures are provided as a courtesy estimate only and were obtained from previous MLS listing. Buyer is advised to obtain an independent measurement.
Location
State UT
County Salt Lake
Area Sandy; Draper; Granite; Wht Cty
Zoning Single-Family
Rooms
Basement Daylight, Full
Main Level Bedrooms 2
Interior
Interior Features Floor Drains, Jetted Tub, Kitchen: Updated, Range/Oven: Free Stdng., Silestone Countertops
Cooling Central Air, Evaporative Cooling
Flooring Laminate, Marble, Tile
Fireplace false
Window Features Blinds,Drapes
Appliance Ceiling Fan, Trash Compactor, Refrigerator
Laundry Electric Dryer Hookup
Exterior
Exterior Feature Awning(s), Basement Entrance, Deck; Covered, Double Pane Windows, Sliding Glass Doors
Garage Spaces 4.0
Utilities Available Natural Gas Connected, Electricity Connected, Sewer Connected, Sewer: Public, Water Connected
View Y/N No
Roof Type Asphalt
Present Use Single Family
Topography Fenced: Full, Road: Paved, Sidewalks, Sprinkler: Auto-Full, Terrain, Flat
Total Parking Spaces 10
Private Pool false
Building
Lot Description Fenced: Full, Road: Paved, Sidewalks, Sprinkler: Auto-Full
Faces East
Story 2
Sewer Sewer: Connected, Sewer: Public
Water Culinary
Structure Type Stucco
New Construction No
Construction Status Blt./Standing
Schools
Elementary Schools Edgemont
Middle Schools Eastmont
High Schools Jordan
School District Canyons
Others
Senior Community No
Tax ID 28-08-228-020
Acceptable Financing Cash, Conventional, FHA, VA Loan
Horse Property No
Listing Terms Cash, Conventional, FHA, VA Loan
Financing Conventional
Read Less Info
Want to know what your home might be worth? Contact us for a FREE valuation!

Our team is ready to help you sell your home for the highest possible price ASAP
Bought with Real Broker, LLC
"My job is to find and attract mastery-based agents to the office, protect the culture, and make sure everyone is happy! "






