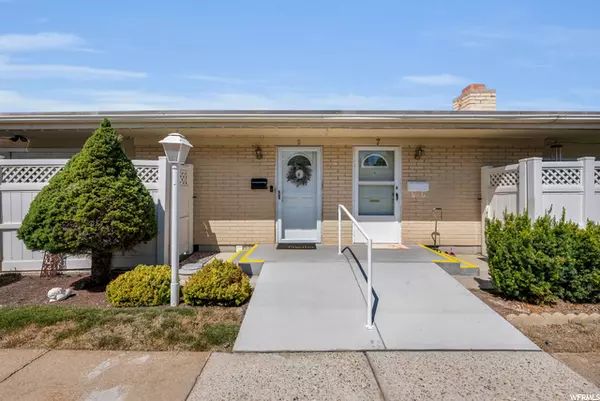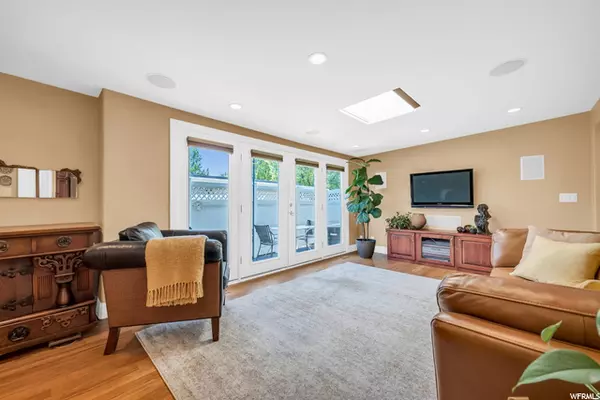$375,000
For more information regarding the value of a property, please contact us for a free consultation.
2 Beds
2 Baths
1,288 SqFt
SOLD DATE : 09/30/2022
Key Details
Property Type Condo
Sub Type Condominium
Listing Status Sold
Purchase Type For Sale
Square Footage 1,288 sqft
Price per Sqft $291
Subdivision Capri Homes
MLS Listing ID 1838686
Sold Date 09/30/22
Style Condo; Main Level
Bedrooms 2
Full Baths 1
Three Quarter Bath 1
Construction Status Blt./Standing
HOA Fees $245/mo
HOA Y/N Yes
Abv Grd Liv Area 1,288
Year Built 1962
Annual Tax Amount $1,409
Lot Dimensions 0.0x0.0x0.0
Property Description
Welcome to Capri Homes, a 55+ affordable Condo community. Centrally located with beautiful grounds, gardens, and offering simplified living in a quiet neighborhood. Amenities include gated entry, new clubhouse nearing completion, and the large swimming pool being updated. This unit has a no-step entry and has been occupied only four years since undergoing a major remodel. Remodel included converting a patio into a large living area with beautiful french-doors opening onto a covered patio. Enjoy cooking in your beautiful kitchen equipped with custom cabinets, granite counter tops, and an island with a vent hood ready for a chef. Both bathrooms were totally remodeled including a jacuzzi jetted tub. Wiring and plumbing were updated. A new insulated ducting system, with vents in the remodeled area. Connecting walls were insulated with sound proofing. Other upgrades are hardwood floors, new water heater, reverse osmosis drinking water, closet organizers in both bedrooms and in 2020 a new high efficiency furnace. Surround sound was added with state of the art wiring for the internet, etc. Simplified living at its best with great walking areas in a peaceful setting and trash pick up at your door three times a week. Don't miss out on this beautiful one level condo.
Location
State UT
County Salt Lake
Area Salt Lake City; So. Salt Lake
Zoning Single-Family
Rooms
Basement None
Primary Bedroom Level Floor: 1st
Master Bedroom Floor: 1st
Main Level Bedrooms 2
Interior
Interior Features Bath: Master, Jetted Tub, Kitchen: Updated, Oven: Wall, Range: Countertop, Granite Countertops, Video Door Bell(s)
Cooling Central Air
Flooring Tile, Bamboo
Equipment TV Antenna, Window Coverings
Fireplace false
Window Features Shades
Appliance Ceiling Fan, Dryer, Microwave, Range Hood, Refrigerator, Washer
Exterior
Exterior Feature Double Pane Windows, Patio: Covered
Carport Spaces 1
Pool Fenced, In Ground
Community Features Clubhouse
Utilities Available Natural Gas Connected, Electricity Connected, Sewer Connected, Water Connected
Amenities Available Clubhouse, Earthquake Insurance, Gated, Insurance, Maintenance, Pet Rules, Pool, Sewer Paid, Snow Removal, Trash, Water
View Y/N No
Roof Type Membrane
Present Use Residential
Topography Curb & Gutter, Road: Paved, Sidewalks, Sprinkler: Auto-Full, Terrain, Flat
Accessibility Grip-Accessible Features, Ground Level, Accessible Entrance, Ramp
Porch Covered
Total Parking Spaces 1
Private Pool true
Building
Lot Description Curb & Gutter, Road: Paved, Sidewalks, Sprinkler: Auto-Full
Story 1
Sewer Sewer: Connected
Water Culinary
Structure Type Brick
New Construction No
Construction Status Blt./Standing
Schools
Elementary Schools Pioneer
Middle Schools Valley
High Schools Granger
School District Granite
Others
HOA Name Gordon Holt
HOA Fee Include Insurance,Maintenance Grounds,Sewer,Trash,Water
Senior Community Yes
Tax ID 16-32-156-006
Acceptable Financing Cash, Conventional, FHA, VA Loan
Horse Property No
Listing Terms Cash, Conventional, FHA, VA Loan
Financing Conventional
Read Less Info
Want to know what your home might be worth? Contact us for a FREE valuation!

Our team is ready to help you sell your home for the highest possible price ASAP
Bought with Taylored Realty
"My job is to find and attract mastery-based agents to the office, protect the culture, and make sure everyone is happy! "






