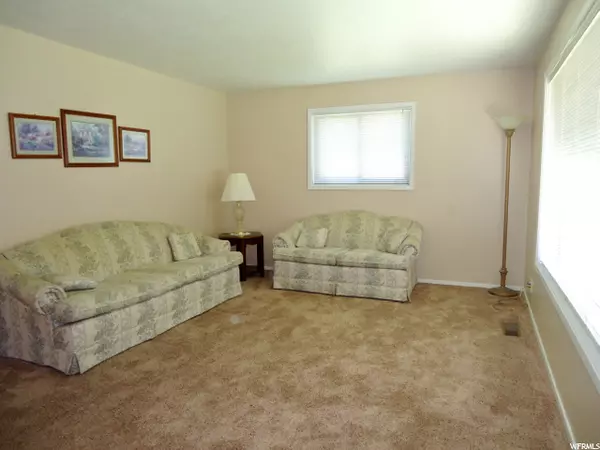$340,000
For more information regarding the value of a property, please contact us for a free consultation.
3 Beds
2 Baths
1,850 SqFt
SOLD DATE : 09/30/2022
Key Details
Property Type Single Family Home
Sub Type Single Family Residence
Listing Status Sold
Purchase Type For Sale
Square Footage 1,850 sqft
Price per Sqft $185
Subdivision Sunset Heights
MLS Listing ID 1839814
Sold Date 09/30/22
Style Rambler/Ranch
Bedrooms 3
Three Quarter Bath 2
Construction Status Blt./Standing
HOA Y/N No
Abv Grd Liv Area 925
Year Built 1958
Annual Tax Amount $1,730
Lot Size 10,454 Sqft
Acres 0.24
Lot Dimensions 0.0x0.0x0.0
Property Description
You can feel the love the owners have given this immaculate home for over 53 years when you walk through the front door! They combined a bedroom with the kitchen when they remodeled app. 30 years ago which enlarged the kitchen and added lots of dining space. The quality custom kitchen has many, many cabinets and the appliances were recently replaced. The main floor windows are all newer vinyl double-pane along with the basement bedroom windows that were enlarged to meet egress codes. The formal living room has a large picture window that frames the view of the magnificent mountains. The main floor bath was remodeled to add a large shower and the bathroom downstairs has a shower separate from the sink area. The beautiful yard is fully-fenced with auto sprinklers and also has a large shed. The furnace with a humidifier and the water heater were replaced app. 4 yrs. ago. The home is located on a small quiet street in NE Brigham City with very little traffic. Don't miss out on this home priced to sell quickly!
Location
State UT
County Box Elder
Area Brigham City; Perry; Mantua
Zoning Single-Family
Rooms
Basement Full
Primary Bedroom Level Floor: 1st
Master Bedroom Floor: 1st
Main Level Bedrooms 1
Interior
Interior Features Disposal, Floor Drains, Kitchen: Updated, Range/Oven: Free Stdng.
Heating Forced Air, Gas: Central
Cooling Central Air
Flooring Carpet, Laminate, Tile
Equipment Storage Shed(s), Window Coverings
Fireplace false
Window Features Blinds
Appliance Ceiling Fan, Dryer, Freezer, Microwave, Refrigerator, Washer
Laundry Electric Dryer Hookup
Exterior
Exterior Feature Double Pane Windows, Out Buildings, Lighting, Storm Doors
Carport Spaces 1
Utilities Available Natural Gas Connected, Electricity Connected, Sewer Connected, Sewer: Public, Water Connected
View Y/N Yes
View Mountain(s)
Roof Type Asphalt
Present Use Single Family
Topography Curb & Gutter, Fenced: Full, Road: Paved, Sprinkler: Auto-Full, Terrain, Flat, View: Mountain
Accessibility Grip-Accessible Features
Total Parking Spaces 1
Private Pool false
Building
Lot Description Curb & Gutter, Fenced: Full, Road: Paved, Sprinkler: Auto-Full, View: Mountain
Faces East
Story 2
Sewer Sewer: Connected, Sewer: Public
Water Culinary
Structure Type Brick
New Construction No
Construction Status Blt./Standing
Schools
Middle Schools Box Elder
High Schools Box Elder
School District Box Elder
Others
Senior Community No
Tax ID 03-038-0017
Acceptable Financing Cash, Conventional, FHA, VA Loan, USDA Rural Development
Horse Property No
Listing Terms Cash, Conventional, FHA, VA Loan, USDA Rural Development
Financing USDA
Read Less Info
Want to know what your home might be worth? Contact us for a FREE valuation!

Our team is ready to help you sell your home for the highest possible price ASAP
Bought with Canyon Gate Associates
"My job is to find and attract mastery-based agents to the office, protect the culture, and make sure everyone is happy! "






