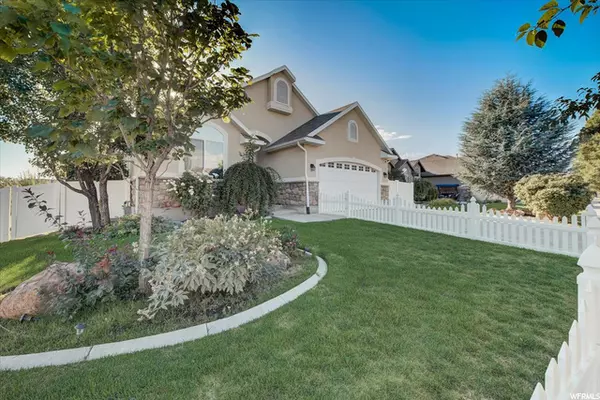$585,000
$570,000
2.6%For more information regarding the value of a property, please contact us for a free consultation.
5 Beds
3 Baths
2,528 SqFt
SOLD DATE : 09/30/2022
Key Details
Sold Price $585,000
Property Type Single Family Home
Sub Type Single Family Residence
Listing Status Sold
Purchase Type For Sale
Square Footage 2,528 sqft
Price per Sqft $231
Subdivision Bloomfield Farms
MLS Listing ID 1839068
Sold Date 09/30/22
Style Rambler/Ranch
Bedrooms 5
Full Baths 3
Construction Status Blt./Standing
HOA Fees $45/mo
HOA Y/N Yes
Abv Grd Liv Area 1,264
Year Built 2006
Annual Tax Amount $2,206
Lot Size 6,969 Sqft
Acres 0.16
Lot Dimensions 0.0x0.0x0.0
Property Description
*MULTIPLE OFFERS RECEIVED*All offers due by Sept 6th, 3:00 pm** Still, dreaming of that home with a white picket fence? Well, here it is! Come see this desirable primary suite on the main, easy-living, rambler. This well-maintained home boasts vaulted ceilings that make the main floor feel inviting, bright, and open! Vaulted primary bedroom with separate tub and shower and spacious walk-in closet. This home offers 2 additional bedrooms on the first floor. Nice sized family room downstairs with its own fireplace. 2 additional bedrooms in the basement with a full-size bath and room for one more bedroom. Beautifully landscaped, with garden and fruit trees (apple & pear). Private backyard, big enough for your fur babies and your littles to enjoy, yet small enough to easily maintain. Within short walking distance to the appealing community clubhouse and pool. Jordan landing, shopping, and entertainment close by. *Click tour for 3D tour*
Location
State UT
County Salt Lake
Area Wj; Sj; Rvrton; Herriman; Bingh
Zoning Single-Family
Rooms
Basement Full
Main Level Bedrooms 3
Interior
Interior Features Alarm: Fire, Alarm: Security, Bath: Master, Bath: Sep. Tub/Shower, Closet: Walk-In, Disposal, Floor Drains, Gas Log, Great Room, Oven: Gas, Range: Gas, Vaulted Ceilings, Video Door Bell(s), Video Camera(s), Smart Thermostat(s)
Heating Gas: Central, Gas: Stove
Cooling Central Air
Flooring Carpet, Laminate, Tile
Fireplaces Number 2
Equipment Alarm System, Window Coverings
Fireplace true
Window Features Blinds
Appliance Ceiling Fan, Portable Dishwasher, Microwave, Water Softener Owned
Laundry Electric Dryer Hookup
Exterior
Exterior Feature Lighting, Sliding Glass Doors
Garage Spaces 2.0
Community Features Clubhouse
Utilities Available Natural Gas Connected, Electricity Connected, Sewer Connected, Water Connected
Amenities Available Clubhouse, Playground, Pool
View Y/N No
Roof Type Asphalt
Present Use Single Family
Topography Corner Lot, Curb & Gutter, Fenced: Full, Secluded Yard, Sidewalks, Sprinkler: Auto-Full, Terrain, Flat, Drip Irrigation: Auto-Part, Private
Total Parking Spaces 2
Private Pool false
Building
Lot Description Corner Lot, Curb & Gutter, Fenced: Full, Secluded, Sidewalks, Sprinkler: Auto-Full, Drip Irrigation: Auto-Part, Private
Story 2
Sewer Sewer: Connected
Water Culinary
Structure Type Stone,Stucco
New Construction No
Construction Status Blt./Standing
Schools
Elementary Schools Hayden Peak
Middle Schools West Hills
High Schools Copper Hills
School District Jordan
Others
HOA Name HOA Strategies
Senior Community No
Tax ID 20-35-476-019
Security Features Fire Alarm,Security System
Acceptable Financing Cash, Conventional, FHA, VA Loan
Horse Property No
Listing Terms Cash, Conventional, FHA, VA Loan
Financing Conventional
Read Less Info
Want to know what your home might be worth? Contact us for a FREE valuation!

Our team is ready to help you sell your home for the highest possible price ASAP
Bought with Prime Real Estate Experts, LLC
"My job is to find and attract mastery-based agents to the office, protect the culture, and make sure everyone is happy! "






