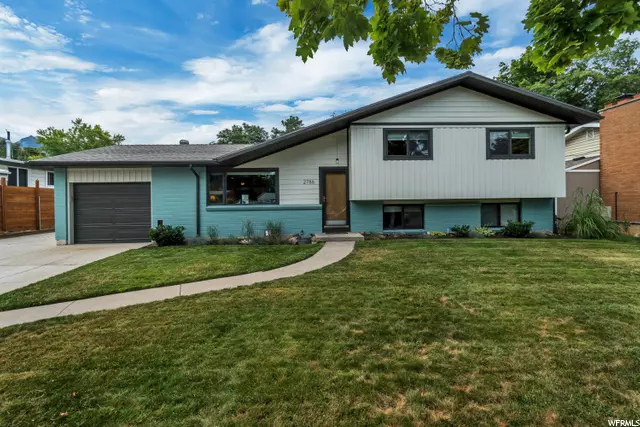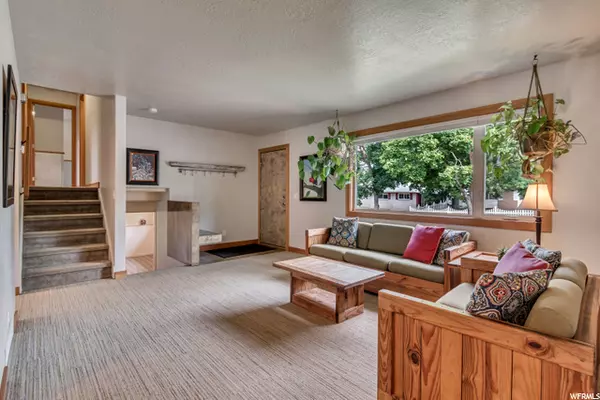$675,000
For more information regarding the value of a property, please contact us for a free consultation.
4 Beds
3 Baths
2,099 SqFt
SOLD DATE : 09/30/2022
Key Details
Property Type Single Family Home
Sub Type Single Family Residence
Listing Status Sold
Purchase Type For Sale
Square Footage 2,099 sqft
Price per Sqft $327
Subdivision Cherry Hills
MLS Listing ID 1834637
Sold Date 09/30/22
Style Tri/Multi-Level
Bedrooms 4
Three Quarter Bath 3
Construction Status Blt./Standing
HOA Y/N No
Abv Grd Liv Area 1,487
Year Built 1974
Annual Tax Amount $3,200
Lot Size 7,840 Sqft
Acres 0.18
Lot Dimensions 0.0x0.0x0.0
Property Description
This Cottonwood Heights home is next level! Quality craftsmanship combined with the use of fun, inspiring and interesting materials set this home apart making it a truly unique space to call home. There's too much to unravel to do it justice but key features include dual primary en suites, a gourmet kitchen, with commercial grade Jen Air gas range and electric oven, a large full-depth fridge box, a large living room, and a basement flex space, and a walkout basement that can be used as MIL or separate apartment. Newer efficient windows throughout add to the home's efficient gas and electric bill. Step into the covered back porch which is an amazing area to use however you want its fully enclosed with heat but most importantly it directs you to the back yard compete with a new concrete patio, a shaded sitting area with a pergola perfect for entertaining or relaxing next to your garden and optional chicken couple. Parking galore with room for RVs, trailers, boats, Sprinter vans,s or all of the above. The location is so good! The street is off the beaten path yet steps away from Cottonwood Heights Rec Center, Pool, and Parks. The grade school, junior high, and high school are all within walking distance. Big and Little Cottonwood Canyon are minutes away, and the 215 Belt Route is easy to access and can get you to downtown, the airport, or Park City in minutes. Come check it out!
Location
State UT
County Salt Lake
Area Holladay; Murray; Cottonwd
Zoning Single-Family
Rooms
Basement Daylight, Walk-Out Access
Primary Bedroom Level Floor: 2nd, Basement
Master Bedroom Floor: 2nd, Basement
Interior
Interior Features Bath: Master, Disposal, Oven: Wall, Range: Gas, Range/Oven: Free Stdng.
Heating Forced Air, Gas: Central
Cooling Central Air
Flooring Carpet, Hardwood, Tile
Equipment Dog Run, Storage Shed(s), Workbench
Fireplace false
Appliance Trash Compactor, Microwave, Refrigerator
Laundry Electric Dryer Hookup
Exterior
Exterior Feature Basement Entrance, Double Pane Windows, Entry (Foyer), Patio: Covered, Sliding Glass Doors, Storm Doors, Walkout
Garage Spaces 1.0
Utilities Available Natural Gas Connected, Electricity Connected, Sewer Connected, Sewer: Public, Water Connected
View Y/N Yes
View Mountain(s)
Roof Type Asphalt
Present Use Single Family
Topography Fenced: Part, Sprinkler: Auto-Full, Terrain, Flat, View: Mountain, Drip Irrigation: Auto-Full
Porch Covered
Total Parking Spaces 3
Private Pool false
Building
Lot Description Fenced: Part, Sprinkler: Auto-Full, View: Mountain, Drip Irrigation: Auto-Full
Story 3
Sewer Sewer: Connected, Sewer: Public
Water Culinary
Structure Type Brick,Cement Siding
New Construction No
Construction Status Blt./Standing
Schools
Elementary Schools Butler
Middle Schools Butler
High Schools Brighton
School District Canyons
Others
Senior Community No
Tax ID 22-26-307-004
Ownership Agent Owned
Acceptable Financing Cash, Conventional, FHA, VA Loan
Horse Property No
Listing Terms Cash, Conventional, FHA, VA Loan
Financing Conventional
Read Less Info
Want to know what your home might be worth? Contact us for a FREE valuation!

Our team is ready to help you sell your home for the highest possible price ASAP
Bought with The Group Real Estate, LLC
"My job is to find and attract mastery-based agents to the office, protect the culture, and make sure everyone is happy! "






