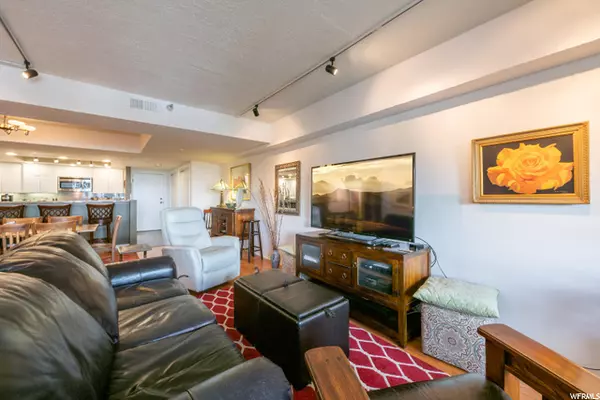$589,500
For more information regarding the value of a property, please contact us for a free consultation.
2 Beds
2 Baths
1,358 SqFt
SOLD DATE : 09/29/2022
Key Details
Property Type Condo
Sub Type Condominium
Listing Status Sold
Purchase Type For Sale
Square Footage 1,358 sqft
Price per Sqft $423
Subdivision The Oakhills Condomi
MLS Listing ID 1834145
Sold Date 09/29/22
Style Condo; High Rise
Bedrooms 2
Full Baths 1
Three Quarter Bath 1
Construction Status Blt./Standing
HOA Fees $418/mo
HOA Y/N Yes
Abv Grd Liv Area 1,358
Year Built 1985
Annual Tax Amount $3,163
Lot Dimensions 0.0x0.0x0.0
Property Description
Absolutely stunning unobstructed panoramic valley views! Nicely updated with a modern flare. Remodeled kitchen; Wolf range, granite counters, tile floor, s/s appliances and recessed lighting. Completely open concept living & dining area. Hardwood floors. Nice master bedroom w/fantastic views, sliding door on to outside deck and very cool remodeled master bath. Main hall bath has been completely remodeled. Second bedroom has pocket doors that open on to main living space. Perfect for home office or a bedroom. Separate laundry room with utility sink. Two sliding glass doors lead to the outside covered deck. Two secure parking spaces. Sky Club Room (available for resident's private entertaining includes a large outdoor patio, full kitchen, flat screen TV, pool table, fireplace and more). Fitness room. Pets allowed -with restrictions. Great location. Close to the U of U, Hospitals, dining, shopping, downtown, airport, hiking/biking trails. Beautiful St Mary neighborhood.
Location
State UT
County Salt Lake
Area Salt Lake City; Ft Douglas
Zoning Single-Family
Rooms
Basement None
Main Level Bedrooms 2
Interior
Interior Features Bath: Master, Disposal, Floor Drains, Kitchen: Updated, Range: Gas, Range/Oven: Free Stdng., Granite Countertops
Heating Forced Air, Gas: Central
Cooling Central Air
Flooring Hardwood, Tile
Equipment Storage Shed(s), Window Coverings
Fireplace false
Window Features Drapes
Appliance Dryer, Microwave, Refrigerator, Washer
Laundry Electric Dryer Hookup
Exterior
Exterior Feature Balcony, Deck; Covered, Double Pane Windows, Lighting, Sliding Glass Doors
Garage Spaces 2.0
Community Features Clubhouse
Utilities Available Natural Gas Connected, Electricity Connected, Sewer Connected, Sewer: Public, Water Connected
Amenities Available Clubhouse, Controlled Access, Earthquake Insurance, Fitness Center, Insurance, Management, Pet Rules, Pets Permitted, Sewer Paid, Snow Removal, Trash, Water
View Y/N Yes
View Lake, Mountain(s), Valley
Present Use Residential
Topography Curb & Gutter, Road: Paved, Sidewalks, Sprinkler: Auto-Full, View: Lake, View: Mountain, View: Valley
Accessibility Accessible Elevator Installed, Customized Wheelchair Accessible
Total Parking Spaces 2
Private Pool false
Building
Lot Description Curb & Gutter, Road: Paved, Sidewalks, Sprinkler: Auto-Full, View: Lake, View: Mountain, View: Valley
Faces East
Story 1
Sewer Sewer: Connected, Sewer: Public
Water Culinary
Structure Type Concrete
New Construction No
Construction Status Blt./Standing
Schools
Elementary Schools Indian Hills
Middle Schools Clayton
High Schools East
School District Salt Lake
Others
HOA Name Burt Page
HOA Fee Include Insurance,Sewer,Trash,Water
Senior Community No
Tax ID 16-11-264-151
Acceptable Financing Cash, Conventional
Horse Property No
Listing Terms Cash, Conventional
Financing Conventional
Read Less Info
Want to know what your home might be worth? Contact us for a FREE valuation!

Our team is ready to help you sell your home for the highest possible price ASAP
Bought with Align Complete Real Estate Services (900 South)
"My job is to find and attract mastery-based agents to the office, protect the culture, and make sure everyone is happy! "






