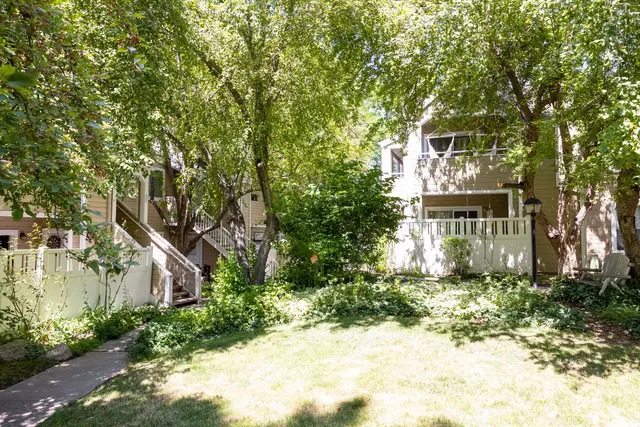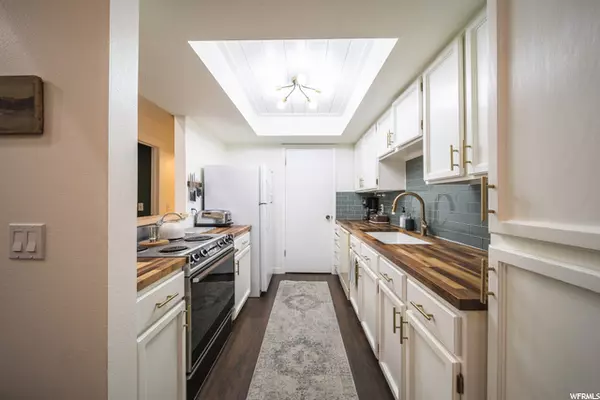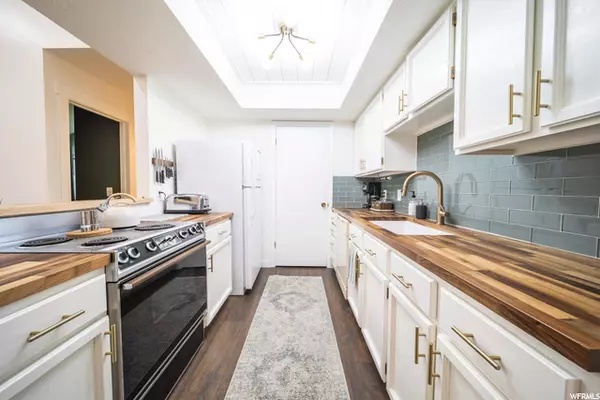$389,000
For more information regarding the value of a property, please contact us for a free consultation.
2 Beds
2 Baths
1,038 SqFt
SOLD DATE : 09/28/2022
Key Details
Property Type Condo
Sub Type Condominium
Listing Status Sold
Purchase Type For Sale
Square Footage 1,038 sqft
Price per Sqft $374
Subdivision Millcreek Condm
MLS Listing ID 1835017
Sold Date 09/28/22
Style Stories: 2
Bedrooms 2
Full Baths 2
Construction Status Blt./Standing
HOA Fees $330/mo
HOA Y/N Yes
Abv Grd Liv Area 1,038
Year Built 1985
Annual Tax Amount $1,567
Lot Size 435 Sqft
Acres 0.01
Lot Dimensions 0.0x0.0x0.0
Property Description
Beautiful sanctuary in millcreek. Very quiet and well designed condo. Upstairs unit with vaulted ceilings makes it feel open and spacious. You feel like you're in a treehouse with the luscious landscaping outside the windows. Updated durable flooring, kitchen, and a wonderful bonus surprise that adds a whole other level of space and functionality. Pet friendly, relaxed pool environment, and close to Millcreek commons...this condo will not disappoint. Come to the open house Saturday August 13th from noon until 3pm.
Location
State UT
County Salt Lake
Area Salt Lake City; So. Salt Lake
Zoning Single-Family
Rooms
Basement None
Primary Bedroom Level Floor: 1st
Master Bedroom Floor: 1st
Main Level Bedrooms 2
Interior
Interior Features Closet: Walk-In, Disposal, Great Room, Vaulted Ceilings
Heating Forced Air, Gas: Central
Cooling Central Air
Flooring Carpet, Laminate, Tile
Fireplaces Number 1
Fireplace true
Window Features Blinds
Appliance Portable Dishwasher, Refrigerator
Exterior
Exterior Feature Balcony, Deck; Covered, Lighting, Sliding Glass Doors
Community Features Clubhouse
Utilities Available Natural Gas Connected, Electricity Connected, Sewer Connected, Sewer: Public, Water Connected
Amenities Available Clubhouse, Pet Rules, Pool, Snow Removal
View Y/N No
Roof Type Asphalt
Present Use Residential
Topography Sidewalks
Accessibility Single Level Living
Total Parking Spaces 1
Private Pool false
Building
Lot Description Sidewalks
Faces East
Story 1
Sewer Sewer: Connected, Sewer: Public
Water Culinary
Structure Type Frame
New Construction No
Construction Status Blt./Standing
Schools
Elementary Schools William Penn
Middle Schools Evergreen
High Schools Olympus
School District Granite
Others
HOA Name Steve Fenton
Senior Community No
Tax ID 16-33-155-036
Acceptable Financing Cash, Conventional
Horse Property No
Listing Terms Cash, Conventional
Financing Conventional
Read Less Info
Want to know what your home might be worth? Contact us for a FREE valuation!

Our team is ready to help you sell your home for the highest possible price ASAP
Bought with Chapman-Richards & Associates, Inc.
"My job is to find and attract mastery-based agents to the office, protect the culture, and make sure everyone is happy! "






