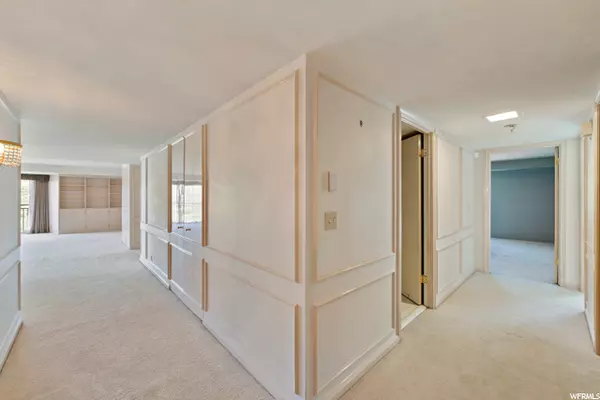$899,900
For more information regarding the value of a property, please contact us for a free consultation.
2 Beds
2 Baths
2,701 SqFt
SOLD DATE : 09/26/2022
Key Details
Property Type Condo
Sub Type Condominium
Listing Status Sold
Purchase Type For Sale
Square Footage 2,701 sqft
Price per Sqft $314
Subdivision Park
MLS Listing ID 1827439
Sold Date 09/26/22
Style Condo; High Rise
Bedrooms 2
Full Baths 1
Three Quarter Bath 1
Construction Status Blt./Standing
HOA Fees $1,200/mo
HOA Y/N Yes
Abv Grd Liv Area 2,701
Year Built 1965
Annual Tax Amount $4,112
Lot Size 435 Sqft
Acres 0.01
Lot Dimensions 0.0x0.0x0.0
Property Description
PRISTINE VIEWS..Unusually large (originally two units combined during original construction) Serene Setting from RARELY available 14th floor w/ PANORAMIC VIEWS FROM THREE SIDES - canyon & valley! Estate Sale w/ Gorgeous original woodwork & unbelievable built-in storage throughout, ready for your personal touch! HUGE MSTR BDRM W/ 2 WALK-IN CLOSETS, DEN W/VIEW OF CANYON, EXTRA LRG LIV RM W/CITY VIEWS, COVETED COMPLEX, SECURE BUILDING & GARAGE, BEAUTIFUL POOL & GARDEN AREA. (HOA COVERS HEAT, A/C, POWER, WATER, SEWER, CABLE & ALL MAINTENANCE!) Formal Dining Room could be used as third bedroom. Amenities include an In-Ground Heated Pool, Onsite Manager, Exercise Room, 2 Storage Units, Secured Building, 2 PRIME PARKING SPOTS A-37&38 w storage and extra large walk in STORAGE A-113 all right next to elevator! Estate Sale, seller has never lived in property and no seller disclosure will be provided. Sq. Footage taken from recent appraisal. Information deemded reliable but Buyer to verify all.
Location
State UT
County Salt Lake
Area Salt Lake City; Ft Douglas
Zoning Multi-Family
Direction Supra Keybox labelled RIEKHOF on railing on North End of building in the underpass to more parking. (Pool area visible from that area) Faub will allow you entrance in the front doors as well as the pool & workout room.
Rooms
Basement See Remarks
Primary Bedroom Level Floor: 1st
Master Bedroom Floor: 1st
Main Level Bedrooms 2
Interior
Interior Features See Remarks, Bar: Wet, Bath: Master, Closet: Walk-In, Den/Office, Disposal, Range/Oven: Free Stdng.
Heating Forced Air
Cooling See Remarks, Central Air
Flooring Carpet, Hardwood, Marble
Fireplaces Number 1
Equipment Window Coverings
Fireplace true
Window Features Drapes
Appliance Microwave, Range Hood, Refrigerator
Exterior
Exterior Feature Balcony, Deck; Covered, Entry (Foyer), Patio: Covered, Secured Building, Secured Parking, Sliding Glass Doors
Garage Spaces 2.0
Pool Heated, In Ground
Utilities Available Natural Gas Connected, Electricity Connected, Sewer Connected, Water Connected
Amenities Available Other, Barbecue, Cable TV, Controlled Access, Earthquake Insurance, Electricity, Fitness Center, Insurance, Maintenance, Pet Rules, Pets Not Permitted, Pool, Sewer Paid, Snow Removal, Storage, Trash, Water
View Y/N Yes
View Lake, Mountain(s), Valley
Roof Type Membrane
Present Use Residential
Topography Cul-de-Sac, Fenced: Full, Secluded Yard, Sprinkler: Auto-Full, View: Lake, View: Mountain, View: Valley, Wooded, Private
Accessibility Accessible Elevator Installed, Grip-Accessible Features, Single Level Living
Porch Covered
Total Parking Spaces 4
Private Pool true
Building
Lot Description Cul-De-Sac, Fenced: Full, Secluded, Sprinkler: Auto-Full, View: Lake, View: Mountain, View: Valley, Wooded, Private
Faces East
Story 1
Sewer Sewer: Connected
Water Culinary
Structure Type Brick,Concrete,Stucco
New Construction No
Construction Status Blt./Standing
Schools
Elementary Schools Indian Hills
Middle Schools Clayton
High Schools East
School District Salt Lake
Others
HOA Name Renee Franklin
HOA Fee Include Cable TV,Electricity,Insurance,Maintenance Grounds,Sewer,Trash,Water
Senior Community No
Tax ID 16-11-252-250
Acceptable Financing Cash, Conventional
Horse Property No
Listing Terms Cash, Conventional
Financing Conventional
Read Less Info
Want to know what your home might be worth? Contact us for a FREE valuation!

Our team is ready to help you sell your home for the highest possible price ASAP
Bought with Realtypath LLC (Prestige)
"My job is to find and attract mastery-based agents to the office, protect the culture, and make sure everyone is happy! "






