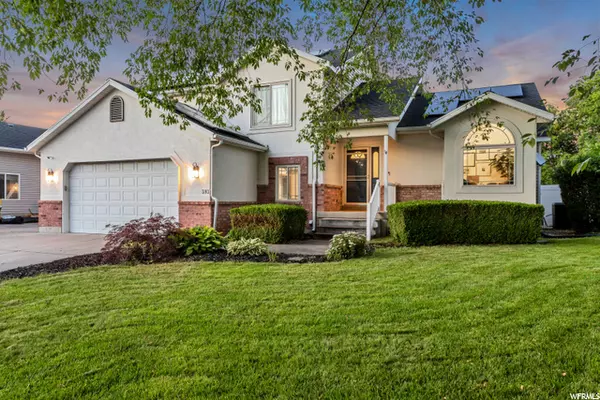$610,000
$599,000
1.8%For more information regarding the value of a property, please contact us for a free consultation.
4 Beds
4 Baths
2,633 SqFt
SOLD DATE : 08/15/2022
Key Details
Sold Price $610,000
Property Type Single Family Home
Sub Type Single Family Residence
Listing Status Sold
Purchase Type For Sale
Square Footage 2,633 sqft
Price per Sqft $231
Subdivision Angel Crossings Esta
MLS Listing ID 1824571
Sold Date 08/15/22
Style Tri/Multi-Level
Bedrooms 4
Full Baths 3
Half Baths 1
Construction Status Blt./Standing
HOA Y/N No
Abv Grd Liv Area 2,063
Year Built 1998
Annual Tax Amount $2,861
Lot Size 10,890 Sqft
Acres 0.25
Lot Dimensions 0.0x0.0x0.0
Property Description
AMAZING home in a beautiful neighborhood! Remodeled from top to bottom. No expense was spared on the incredible bathrooms! Beautiful kitchen with updated appliances and countertops. The backyard backs the Denver Rio Grande Trail which includes 60- plus miles of paved biking and walking path! Also included is an above-ground swimming pool, a kids' playset, fire pit, garden, apple trees and shed. Surrounded by farmlands and gorgeous mountain views. New vinyl laminate flooring, new carpet throughout. Built-in gas fireplace updated laundry room with butcher block folding table, built-in shelves, and darling sliding barn door for separation. Fully finished basement. Brand new AC, water heater, water softener, serviced furnace, fiber optic internet capability. Alexa enabled light fixtures, a large master bedroom with a newly remodeled master bath including a free-standing tub, and a big walk-in closet. Extra-wide garage with storage shelves. DON'T MISS THIS! It's GORGEOUS!
Location
State UT
County Davis
Area Kaysville; Fruit Heights; Layton
Zoning Single-Family
Rooms
Basement Full
Interior
Interior Features Bath: Master, Closet: Walk-In, Disposal, Range/Oven: Free Stdng., Vaulted Ceilings, Granite Countertops
Heating Forced Air, Active Solar
Cooling Central Air
Flooring Carpet, Laminate, Tile
Fireplaces Number 1
Equipment Storage Shed(s), Swing Set, Window Coverings
Fireplace true
Window Features Blinds
Appliance Dryer, Microwave, Range Hood, Refrigerator, Washer, Water Softener Owned
Laundry Electric Dryer Hookup
Exterior
Exterior Feature Double Pane Windows, Sliding Glass Doors, Patio: Open
Garage Spaces 2.0
Pool Above Ground
Utilities Available Natural Gas Connected, Electricity Connected, Sewer Connected, Sewer: Public, Water Connected
View Y/N Yes
View Mountain(s)
Roof Type Asphalt
Present Use Single Family
Topography Fenced: Part, Sprinkler: Auto-Full, Terrain, Flat, View: Mountain
Porch Patio: Open
Total Parking Spaces 2
Private Pool true
Building
Lot Description Fenced: Part, Sprinkler: Auto-Full, View: Mountain
Faces West
Story 3
Sewer Sewer: Connected, Sewer: Public
Water Culinary
Structure Type Aluminum,Brick,Stucco
New Construction No
Construction Status Blt./Standing
Schools
Elementary Schools Layton
Middle Schools Fairfield
High Schools Layton
School District Davis
Others
Senior Community No
Tax ID 11-396-0027
Acceptable Financing Cash, Conventional, FHA, VA Loan
Horse Property No
Listing Terms Cash, Conventional, FHA, VA Loan
Financing FHA
Read Less Info
Want to know what your home might be worth? Contact us for a FREE valuation!

Our team is ready to help you sell your home for the highest possible price ASAP
Bought with Brough Realty 2 LLC
"My job is to find and attract mastery-based agents to the office, protect the culture, and make sure everyone is happy! "






