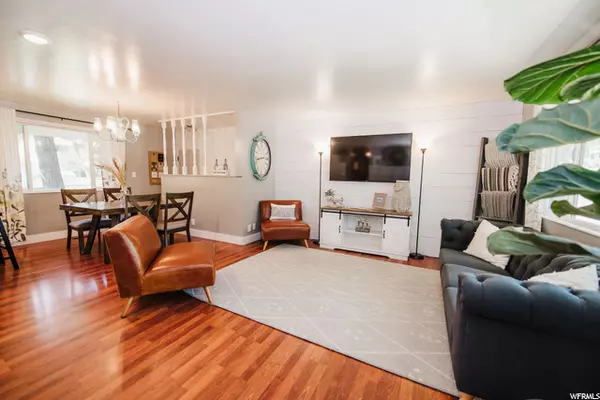$525,000
$499,000
5.2%For more information regarding the value of a property, please contact us for a free consultation.
6 Beds
2 Baths
2,150 SqFt
SOLD DATE : 09/19/2022
Key Details
Sold Price $525,000
Property Type Single Family Home
Sub Type Single Family Residence
Listing Status Sold
Purchase Type For Sale
Square Footage 2,150 sqft
Price per Sqft $244
Subdivision Mt. Lomond Estates
MLS Listing ID 1824198
Sold Date 09/19/22
Style Rambler/Ranch
Bedrooms 6
Full Baths 2
Construction Status Blt./Standing
HOA Y/N No
Abv Grd Liv Area 1,075
Year Built 1969
Annual Tax Amount $1,969
Lot Size 0.280 Acres
Acres 0.28
Lot Dimensions 95.0x130.0x95.0
Property Description
This cozy craftsman is located in the heart of North Ogden and at the base of Ben Lomond Peak. Inside you'll find new electrical, a fully renovated walk-out basement including real marble tile, a cozy fireplace, and central air added in 2020. The exterior renovation includes German schmear brick, foundation stucco, paint, new beams, sprinkler system, xeriscaped curb strip, and a new front door that ties everything together with a European flair. Additional details include a stream that runs through the back of the property and custom Christmas lights. Pride of ownership is reflected with expert finish work in every room of this home. Appraised for $525,000--build in some concessions that can help with your closing costs or to buy down your interest rate.
Location
State UT
County Weber
Area Ogdn; Farrw; Hrsvl; Pln Cty.
Zoning Single-Family
Direction Elberta Drive to 150 E. North to 3100 N. East to 250 E. North to Mt. Lomond Drive
Rooms
Basement Daylight, Entrance, Full, Walk-Out Access
Main Level Bedrooms 3
Interior
Interior Features Disposal, Kitchen: Updated, Oven: Wall, Range: Countertop, Range/Oven: Built-In, Video Door Bell(s), Smart Thermostat(s)
Heating Forced Air, Gas: Central
Cooling Central Air
Flooring Carpet, Laminate, Tile, Vinyl
Fireplaces Number 1
Equipment Basketball Standard, Window Coverings
Fireplace true
Window Features Blinds,Drapes
Appliance Ceiling Fan, Portable Dishwasher, Refrigerator, Satellite Dish
Laundry Electric Dryer Hookup, Gas Dryer Hookup
Exterior
Exterior Feature Basement Entrance, Double Pane Windows, Lighting, Storm Doors, Walkout
Garage Spaces 2.0
Utilities Available Natural Gas Connected, Electricity Connected, Sewer Connected, Sewer: Public, Water Connected
View Y/N Yes
View Lake, Mountain(s), Valley
Roof Type Asphalt
Present Use Single Family
Topography Curb & Gutter, Fenced: Full, Road: Paved, Sidewalks, Sprinkler: Auto-Part, Sprinkler: Manual-Part, Terrain: Grad Slope, View: Lake, View: Mountain, View: Valley
Total Parking Spaces 8
Private Pool false
Building
Lot Description Curb & Gutter, Fenced: Full, Road: Paved, Sidewalks, Sprinkler: Auto-Part, Sprinkler: Manual-Part, Terrain: Grad Slope, View: Lake, View: Mountain, View: Valley
Faces South
Story 2
Sewer Sewer: Connected, Sewer: Public
Water Culinary, Secondary
Structure Type Brick,Frame,Stucco,Other
New Construction No
Construction Status Blt./Standing
Schools
Elementary Schools North Ogden
Middle Schools North Ogden
High Schools Weber
School District Weber
Others
Senior Community No
Tax ID 17-042-0020
Acceptable Financing Cash, Conventional, FHA, VA Loan
Horse Property No
Listing Terms Cash, Conventional, FHA, VA Loan
Financing Conventional
Read Less Info
Want to know what your home might be worth? Contact us for a FREE valuation!

Our team is ready to help you sell your home for the highest possible price ASAP
Bought with ERA Brokers Consolidated (Ogden)
"My job is to find and attract mastery-based agents to the office, protect the culture, and make sure everyone is happy! "






