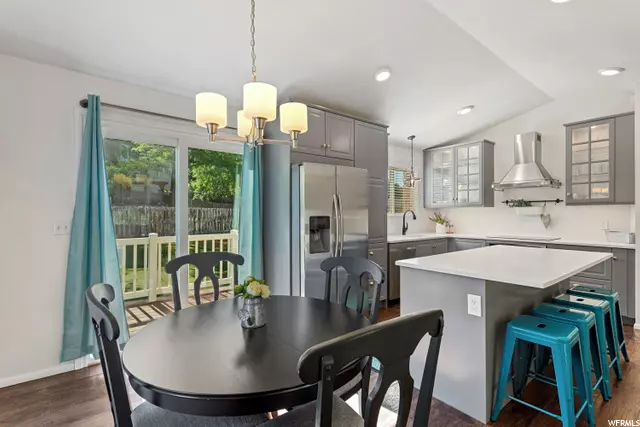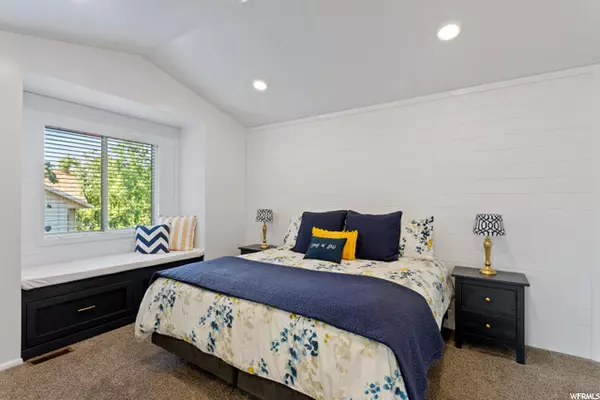$525,000
For more information regarding the value of a property, please contact us for a free consultation.
4 Beds
2 Baths
1,802 SqFt
SOLD DATE : 09/02/2022
Key Details
Property Type Single Family Home
Sub Type Single Family Residence
Listing Status Sold
Purchase Type For Sale
Square Footage 1,802 sqft
Price per Sqft $285
Subdivision Cave Hollow Subdivis
MLS Listing ID 1832119
Sold Date 09/02/22
Style Split-Entry/Bi-Level
Bedrooms 4
Full Baths 2
Construction Status Blt./Standing
HOA Y/N No
Abv Grd Liv Area 1,057
Year Built 1987
Annual Tax Amount $4,036
Lot Size 9,147 Sqft
Acres 0.21
Lot Dimensions 0.0x0.0x0.0
Property Description
This golfer's paradise located on Farmington's east bench features 4 bedrooms, 2 full baths, a remodeled gourmet kitchen, and two family rooms. Vaulted ceilings in the master, kitchen, and main family room which boasts of natural light. Updated stainless steel appliances and newer energy efficient AC/furnace. Beautiful landscaped and fully fenced yard with mountain views and a large turf putting green. Easy access to parks and schools. Located near shopping and entertainment at Station Park. Square footage figures are provided as a courtesy estimate only. Buyer is advised to obtain an independent measurement.
Location
State UT
County Davis
Area Bntfl; Nsl; Cntrvl; Wdx; Frmtn
Rooms
Basement Full
Primary Bedroom Level Floor: 1st
Master Bedroom Floor: 1st
Main Level Bedrooms 2
Interior
Interior Features Alarm: Fire, Den/Office, Disposal, Great Room, Kitchen: Updated, Range: Countertop, Range/Oven: Free Stdng., Vaulted Ceilings, Silestone Countertops
Heating Gas: Central
Cooling Central Air
Flooring Laminate, Vinyl
Fireplaces Type Fireplace Equipment
Equipment Fireplace Equipment, Hot Tub, Storage Shed(s), Window Coverings
Fireplace false
Window Features Blinds,Full
Appliance Freezer, Microwave, Range Hood, Refrigerator, Satellite Equipment
Laundry Electric Dryer Hookup
Exterior
Exterior Feature Balcony, Double Pane Windows, Lighting, Sliding Glass Doors
Garage Spaces 2.0
Utilities Available Natural Gas Connected, Electricity Connected, Sewer Connected, Sewer: Public, Water Connected
View Y/N Yes
View Mountain(s)
Roof Type Asphalt,Pitched
Present Use Single Family
Topography Curb & Gutter, Fenced: Full, Road: Paved, Sidewalks, Sprinkler: Auto-Full, Terrain, Flat, Terrain: Grad Slope, View: Mountain, Private
Total Parking Spaces 2
Private Pool false
Building
Lot Description Curb & Gutter, Fenced: Full, Road: Paved, Sidewalks, Sprinkler: Auto-Full, Terrain: Grad Slope, View: Mountain, Private
Story 2
Sewer Sewer: Connected, Sewer: Public
Water Culinary, Secondary
Structure Type Stucco
New Construction No
Construction Status Blt./Standing
Schools
Elementary Schools Reading
Middle Schools Centerville
High Schools Viewmont
School District Davis
Others
Senior Community No
Tax ID 07-132-0402
Security Features Fire Alarm
Acceptable Financing Cash, Conventional
Horse Property No
Listing Terms Cash, Conventional
Financing Conventional
Read Less Info
Want to know what your home might be worth? Contact us for a FREE valuation!

Our team is ready to help you sell your home for the highest possible price ASAP
Bought with EXP Realty, LLC
"My job is to find and attract mastery-based agents to the office, protect the culture, and make sure everyone is happy! "






