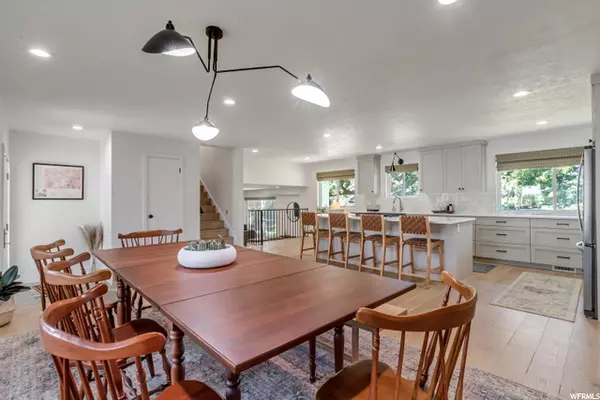$840,000
$830,000
1.2%For more information regarding the value of a property, please contact us for a free consultation.
5 Beds
3 Baths
2,648 SqFt
SOLD DATE : 09/01/2022
Key Details
Sold Price $840,000
Property Type Single Family Home
Sub Type Single Family Residence
Listing Status Sold
Purchase Type For Sale
Square Footage 2,648 sqft
Price per Sqft $317
Subdivision Crestview Estates Su
MLS Listing ID 1823079
Sold Date 09/01/22
Style Tri/Multi-Level
Bedrooms 5
Full Baths 1
Three Quarter Bath 2
Construction Status Blt./Standing
HOA Y/N No
Abv Grd Liv Area 1,960
Year Built 1974
Annual Tax Amount $4,033
Lot Size 8,712 Sqft
Acres 0.2
Lot Dimensions 0.0x0.0x0.0
Property Description
You have found your LUXURY DREAM HOME in Cottonwood Heights! This home was renovated with every luxury detail in mind from the custom kitchen, to the stunning bathrooms, the beautiful LVP flooring and LED lighting throughout, custom modern window treatments, and the showstopper custom cement fireplace faced. Owners can enjoy their beautiful mountain views from their dreamy private balcony off of the upstairs master! Previous owners removed wall to open up the space on the main floor which allows for the perfect entertaining area. AC unit and kitchen appliances in 2020! Home also comes with a nest smart thermostat, a google nest doorbell, refrigerator and washer/dryer! The backyard is a private oasis with lush trees, beautiful mountain views, fire pit, an apricot tree, and garden area! This home is just minutes from Big Cottonwood Canyon and the I-215! This home will not last long so come by today!!
Location
State UT
County Salt Lake
Area Holladay; Murray; Cottonwd
Zoning Single-Family
Rooms
Basement Full
Interior
Interior Features Bath: Master, Great Room, Kitchen: Updated, Oven: Gas
Heating Forced Air, Gas: Central
Cooling Central Air
Flooring Carpet, Tile, Vinyl
Fireplaces Number 1
Fireplace true
Window Features Blinds
Appliance Dryer, Microwave, Refrigerator
Exterior
Exterior Feature Balcony, Double Pane Windows, Entry (Foyer), Lighting, Sliding Glass Doors, Patio: Open
Garage Spaces 2.0
Utilities Available Natural Gas Connected, Electricity Connected, Sewer Connected, Water Connected
View Y/N Yes
View Mountain(s)
Roof Type Asphalt
Present Use Single Family
Topography Fenced: Full, Road: Paved, Sidewalks, Sprinkler: Auto-Full, Terrain, Flat, View: Mountain
Porch Patio: Open
Total Parking Spaces 2
Private Pool false
Building
Lot Description Fenced: Full, Road: Paved, Sidewalks, Sprinkler: Auto-Full, View: Mountain
Faces South
Story 3
Sewer Sewer: Connected
Water Culinary
Structure Type Brick,Cement Siding
New Construction No
Construction Status Blt./Standing
Schools
Elementary Schools Ridgecrest
Middle Schools Butler
High Schools Brighton
School District Canyons
Others
Senior Community No
Tax ID 22-28-428-011
Acceptable Financing Cash, Conventional, FHA, VA Loan
Horse Property No
Listing Terms Cash, Conventional, FHA, VA Loan
Financing Conventional
Read Less Info
Want to know what your home might be worth? Contact us for a FREE valuation!

Our team is ready to help you sell your home for the highest possible price ASAP
Bought with KW South Valley Keller Williams
"My job is to find and attract mastery-based agents to the office, protect the culture, and make sure everyone is happy! "






