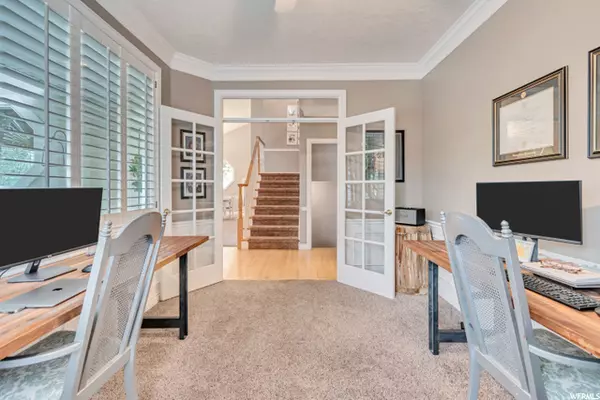$870,000
$925,000
5.9%For more information regarding the value of a property, please contact us for a free consultation.
5 Beds
4 Baths
4,324 SqFt
SOLD DATE : 09/14/2022
Key Details
Sold Price $870,000
Property Type Single Family Home
Sub Type Single Family Residence
Listing Status Sold
Purchase Type For Sale
Square Footage 4,324 sqft
Price per Sqft $201
Subdivision Lincoln Pines
MLS Listing ID 1829702
Sold Date 09/14/22
Style Stories: 2
Bedrooms 5
Full Baths 3
Three Quarter Bath 1
Construction Status Blt./Standing
HOA Fees $170/mo
HOA Y/N Yes
Abv Grd Liv Area 2,643
Year Built 1996
Annual Tax Amount $4,080
Lot Size 6,534 Sqft
Acres 0.15
Lot Dimensions 0.0x0.0x0.0
Property Description
Don't miss this stylish two-story home in a highly desirable Holladay neighborhood with spectacular views of Mount Olympus. Located just steps away from Crestview Elementary and it is also within walking distance of Olympus Junior and Olympus High School. The well designed floor plan boasts a two-story entryway, a grand double staircase, 4324 square feet, 5 bedrooms, 4 bathrooms, two fireplaces, a rec room, den, living room, mudroom and a 3-car garage. Upgraded throughout with plantation shutters, vaulted ceilings, three-tone paint, recessed lighting, hardwood floors and a nook under the stairs for kids or pets. Prepare gourmet meals in the open kitchen equipped with a gas range, granite countertops, crown molding, white custom cabinets, and stainless steel appliances. The inviting kitchen is a great place to gather with counter seating and a dining nook. You can access the private fenced backyard right from the kitchen featuring a deck, a patio, carefully cultivated plants and shade trees. Retreat to the luxurious owner's suite with a private balcony to gaze at breathtaking mountain views. The owner's suite also has a large walk-in closet and a spa-like bathroom with two vanities, a jetted bathtub and a separate shower. The finished basement is light and bright offering a rec room, large bathroom with an oversized shower, and two bedrooms. Let the HOA take care of the front yard landscaping and snow removal for you!
Location
State UT
County Salt Lake
Area Holladay; Millcreek
Zoning Single-Family
Direction Enter on South driveway off of Lynne Lane (2100 E)
Rooms
Basement Full
Primary Bedroom Level Floor: 2nd
Master Bedroom Floor: 2nd
Main Level Bedrooms 1
Interior
Interior Features Alarm: Fire, Alarm: Security, Central Vacuum, Closet: Walk-In, Den/Office, Jetted Tub, Kitchen: Updated, Range: Gas, Range/Oven: Built-In, Vaulted Ceilings, Granite Countertops
Heating Forced Air, Gas: Central
Cooling Central Air
Flooring Carpet, Hardwood, Tile
Fireplaces Number 2
Fireplaces Type Insert
Equipment Alarm System, Fireplace Insert, Gazebo, Humidifier, Window Coverings, Workbench
Fireplace true
Window Features Plantation Shutters
Appliance Ceiling Fan, Dryer, Microwave, Range Hood, Refrigerator, Satellite Dish, Washer, Water Softener Owned
Laundry Electric Dryer Hookup, Gas Dryer Hookup
Exterior
Exterior Feature Balcony, Deck; Covered, Double Pane Windows, Entry (Foyer), Lighting, Porch: Open, Patio: Open
Garage Spaces 3.0
Utilities Available Natural Gas Connected, Electricity Connected, Sewer Connected, Sewer: Public, Water Connected
Amenities Available Pets Permitted, Snow Removal, Water
View Y/N Yes
View Mountain(s)
Roof Type Asphalt
Present Use Single Family
Topography Fenced: Full, Road: Paved, Sprinkler: Auto-Full, View: Mountain, Private
Porch Porch: Open, Patio: Open
Total Parking Spaces 9
Private Pool false
Building
Lot Description Fenced: Full, Road: Paved, Sprinkler: Auto-Full, View: Mountain, Private
Faces West
Story 3
Sewer Sewer: Connected, Sewer: Public
Water Culinary, Irrigation, Rights: Owned
Structure Type Stucco
New Construction No
Construction Status Blt./Standing
Schools
Elementary Schools Crestview
Middle Schools Olympus
High Schools Olympus
School District Granite
Others
HOA Name Steve Benton
HOA Fee Include Water
Senior Community No
Tax ID 22-03-106-032
Security Features Fire Alarm,Security System
Acceptable Financing Cash, Conventional
Horse Property No
Listing Terms Cash, Conventional
Financing Conventional
Read Less Info
Want to know what your home might be worth? Contact us for a FREE valuation!

Our team is ready to help you sell your home for the highest possible price ASAP
Bought with R and R Realty LLC
"My job is to find and attract mastery-based agents to the office, protect the culture, and make sure everyone is happy! "






