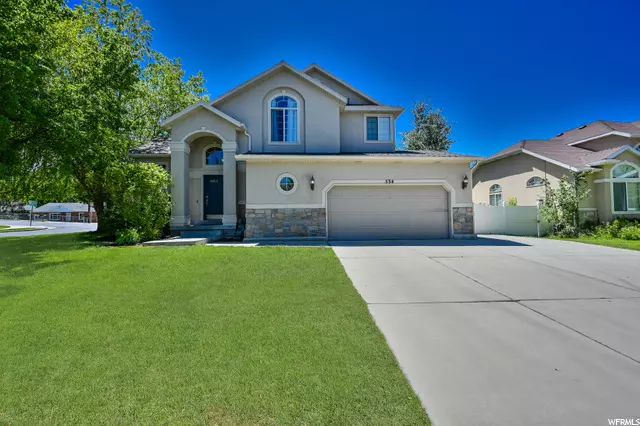$600,000
$619,000
3.1%For more information regarding the value of a property, please contact us for a free consultation.
5 Beds
4 Baths
2,785 SqFt
SOLD DATE : 09/09/2022
Key Details
Sold Price $600,000
Property Type Single Family Home
Sub Type Single Family Residence
Listing Status Sold
Purchase Type For Sale
Square Footage 2,785 sqft
Price per Sqft $215
Subdivision Sandy Woods Place
MLS Listing ID 1827142
Sold Date 09/09/22
Style Stories: 2
Bedrooms 5
Full Baths 2
Half Baths 1
Three Quarter Bath 1
Construction Status Blt./Standing
HOA Y/N No
Abv Grd Liv Area 1,835
Year Built 2001
Annual Tax Amount $2,696
Lot Size 8,276 Sqft
Acres 0.19
Lot Dimensions 0.0x0.0x0.0
Property Description
OPEN HOUSE AUG 13th 11-1 pm. Back on the market. $10,000 SELLER CONCESSIONS OFFERED! Looking for an amazing east side home? This is it! Beautiful 2 story home in Midvale not far from Fort Union Shopping, highway access, and a quick zip up the canyon to ski resorts. This awesome corner lot home with large cared for yard is definitely a must see! The master bedroom is an absolute showstopper! Gorgeous renovations to the master bathroom have been made including double vanity, gorgeous tile work, gold hardware, and a STEAM SHOWER! The 2nd bedroom on the 2nd floor has been converted into a dream closet! Huge master closet that is connected to the master. Now, if you do need the extra space that closet can easily be converted back to a usable bedroom. The main floor is where you'll find a beautiful living room complete with an upgraded fireplace that flows beautifully into the kitchen. The formal living room has very nice vaulted ceilings for a grand entry. The basement is complete with 2 bedrooms, 3/4 bath, and a giant storage room with new carpet in the basement area. Square footage figures are provided as a courtesy estimate only and were obtained from county records. Buyer is advised to obtain an independent measurement.
Location
State UT
County Salt Lake
Area Murray; Taylorsvl; Midvale
Zoning Single-Family
Rooms
Basement Full
Primary Bedroom Level Floor: 2nd
Master Bedroom Floor: 2nd
Interior
Interior Features Bath: Master, Closet: Walk-In, Disposal, French Doors, Range/Oven: Free Stdng., Vaulted Ceilings
Heating Forced Air, Gas: Central
Cooling Central Air
Flooring Carpet, Laminate, Tile
Fireplaces Number 1
Fireplace true
Window Features Blinds,Drapes
Appliance Microwave
Exterior
Exterior Feature Porch: Open, Patio: Open
Garage Spaces 2.0
Utilities Available Natural Gas Available, Electricity Connected, Sewer Connected, Sewer: Public, Water Connected
View Y/N No
Roof Type Asphalt
Present Use Single Family
Topography Corner Lot, Curb & Gutter, Fenced: Full, Sidewalks, Sprinkler: Auto-Full
Porch Porch: Open, Patio: Open
Total Parking Spaces 2
Private Pool false
Building
Lot Description Corner Lot, Curb & Gutter, Fenced: Full, Sidewalks, Sprinkler: Auto-Full
Faces North
Story 3
Sewer Sewer: Connected, Sewer: Public
Water Culinary
Structure Type Stone,Stucco
New Construction No
Construction Status Blt./Standing
Schools
Elementary Schools Midvalley
Middle Schools Union
High Schools Hillcrest
School District Canyons
Others
Senior Community No
Tax ID 22-30-455-026
Acceptable Financing Cash, Conventional, FHA, VA Loan
Horse Property No
Listing Terms Cash, Conventional, FHA, VA Loan
Financing Conventional
Read Less Info
Want to know what your home might be worth? Contact us for a FREE valuation!

Our team is ready to help you sell your home for the highest possible price ASAP
Bought with Colemere Realty Associates LLC
"My job is to find and attract mastery-based agents to the office, protect the culture, and make sure everyone is happy! "






